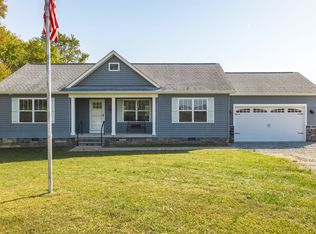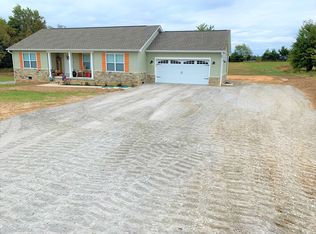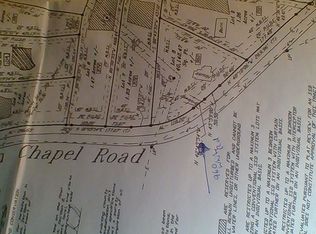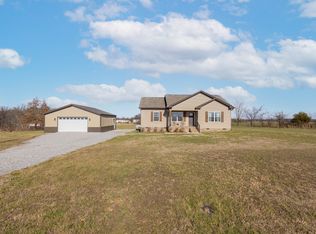Single story craftsman ranch resting on 1.3 acres surrounded by farmland. Features: Oversized 22x24 garage, Italian marble countertops, American Woodmark white kitchen cabinets, Contrasting designer oversized island, walk in tile shower, open floor plan, mudroom, Sliding barn door accent & extended driveway. 30min-Gallatin, 53min-Nashville, 35min-Bowling Green, 30 min -Old Hickory Lake.
This property is off market, which means it's not currently listed for sale or rent on Zillow. This may be different from what's available on other websites or public sources.



