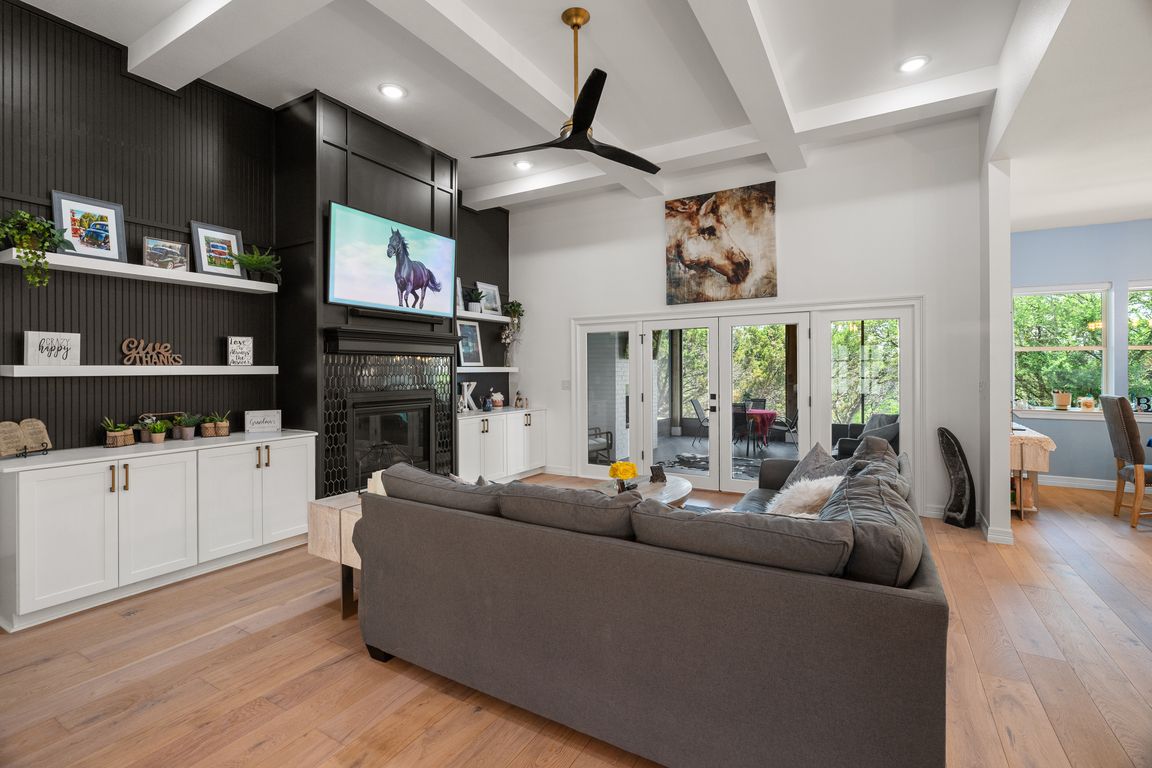
For salePrice cut: $10K (8/3)
$724,900
4beds
3,252sqft
9700 Bellechase Rd, Granbury, TX 76049
4beds
3,252sqft
Farm, single family residence
Built in 2021
0.78 Acres
3 Attached garage spaces
$223 price/sqft
$204 monthly HOA fee
What's special
Lp fireplaceDistinctive fireplacePrivate backyardHardwood floorsEasy-care landscapingSpacious bedroomsQuartz counters
Stunning 3,252 SF contemporary-Modern farmhouse style home on the banks of the Brazos River in Pecan Plantation. Exceptional curb appeal. Interesting brick front porch with rustic wood columns and pent roof. Sturdy, steel-framed construction. Pristine home is the embodiment of understated elegance and minimalism. 4-3-3 with dedicated office, upstairs bonus room-guest ...
- 138 days |
- 1,250 |
- 49 |
Source: NTREIS,MLS#: 20931912
Travel times
Living Room
Kitchen
Primary Bedroom
Zillow last checked: 7 hours ago
Listing updated: September 18, 2025 at 06:12pm
Listed by:
Lana Robinson 0145224 (817)964-3105,
Prairie Wind Real Estate 817-964-3105,
Eric Robinson 512-461-3459,
Prairie Wind Real Estate
Source: NTREIS,MLS#: 20931912
Facts & features
Interior
Bedrooms & bathrooms
- Bedrooms: 4
- Bathrooms: 3
- Full bathrooms: 3
Primary bedroom
- Features: Ceiling Fan(s), Double Vanity, En Suite Bathroom, Garden Tub/Roman Tub, Separate Shower, Walk-In Closet(s)
- Level: First
- Dimensions: 17 x 17
Bedroom
- Features: Ceiling Fan(s), Split Bedrooms, Walk-In Closet(s)
- Level: First
- Dimensions: 16 x 10
Bedroom
- Features: Ceiling Fan(s), Split Bedrooms, Walk-In Closet(s)
- Level: First
- Dimensions: 11 x 11
Primary bathroom
- Features: Built-in Features, Dual Sinks, Double Vanity, En Suite Bathroom, Garden Tub/Roman Tub, Sitting Area in Primary, Solid Surface Counters, Separate Shower
- Level: First
- Dimensions: 23 x 15
Bonus room
- Features: Ceiling Fan(s)
- Level: Second
- Dimensions: 32 x 21
Dining room
- Level: First
- Dimensions: 14 x 13
Other
- Features: Built-in Features, Solid Surface Counters
- Level: Second
- Dimensions: 8 x 8
Kitchen
- Features: Breakfast Bar, Built-in Features, Solid Surface Counters, Walk-In Pantry
- Level: First
- Dimensions: 15 x 13
Laundry
- Level: First
- Dimensions: 10 x 8
Living room
- Features: Built-in Features, Fireplace
- Level: First
- Dimensions: 21 x 17
Office
- Level: First
- Dimensions: 13 x 10
Heating
- Electric, Heat Pump
Cooling
- Central Air, Ceiling Fan(s), Electric, Heat Pump
Appliances
- Included: Dishwasher, Electric Oven, Gas Cooktop, Disposal
- Laundry: Washer Hookup, Electric Dryer Hookup, Laundry in Utility Room
Features
- Built-in Features, Decorative/Designer Lighting Fixtures, Double Vanity, High Speed Internet, Kitchen Island, Pantry, Cable TV, Vaulted Ceiling(s), Walk-In Closet(s), Wired for Sound
- Flooring: Engineered Hardwood
- Windows: Window Coverings
- Has basement: No
- Number of fireplaces: 2
- Fireplace features: Gas Log
Interior area
- Total interior livable area: 3,252 sqft
Video & virtual tour
Property
Parking
- Total spaces: 3
- Parking features: Door-Multi, Garage, Golf Cart Garage, Garage Door Opener, Oversized, Garage Faces Side
- Attached garage spaces: 3
Features
- Levels: Two
- Stories: 2
- Patio & porch: Rear Porch, Front Porch, See Remarks, Covered
- Exterior features: Rain Gutters
- Pool features: None, Community
- Fencing: Partial,Wrought Iron
- Waterfront features: Waterfront
Lot
- Size: 0.78 Acres
- Features: Native Plants, Waterfront, Retaining Wall
- Residential vegetation: Partially Wooded
Details
- Additional structures: None
- Parcel number: R000027172
Construction
Type & style
- Home type: SingleFamily
- Architectural style: Contemporary/Modern,Farmhouse,Modern,Detached
- Property subtype: Farm, Single Family Residence
Materials
- Brick
- Roof: Composition
Condition
- Year built: 2021
Utilities & green energy
- Sewer: Aerobic Septic
- Utilities for property: Electricity Connected, Municipal Utilities, Phone Available, Septic Available, Underground Utilities, Water Available, Cable Available
Green energy
- Energy efficient items: HVAC, Insulation
Community & HOA
Community
- Features: Boat Facilities, Dock, Fishing, Golf, Stable(s), Lake, Marina, Playground, Park, Pickleball, Pool, Restaurant, Tennis Court(s), Trails/Paths, Gated
- Security: Security Gate, Gated Community, Smoke Detector(s), Security Guard, Gated with Guard
- Subdivision: Pecan Plantation
HOA
- Has HOA: Yes
- Services included: All Facilities, Association Management, Security, Trash
- HOA fee: $204 monthly
- HOA name: PPOA
- HOA phone: 817-573-2641
Location
- Region: Granbury
Financial & listing details
- Price per square foot: $223/sqft
- Tax assessed value: $756,260
- Annual tax amount: $9,069
- Date on market: 5/18/2025
- Electric utility on property: Yes
- Road surface type: Asphalt