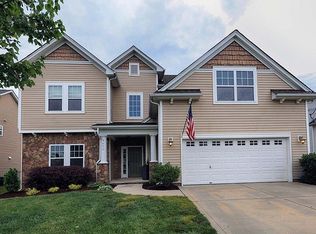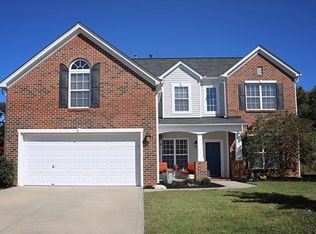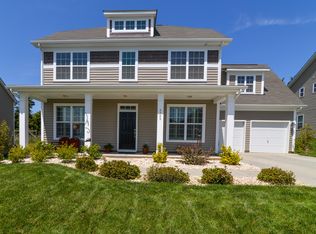Closed
$585,000
9700 Ravenscroft Ln NW, Concord, NC 28027
5beds
2,706sqft
Single Family Residence
Built in 2008
0.15 Acres Lot
$589,400 Zestimate®
$216/sqft
$2,586 Estimated rent
Home value
$589,400
$548,000 - $631,000
$2,586/mo
Zestimate® history
Loading...
Owner options
Explore your selling options
What's special
Nestled in the desirable Moss Creek community, this 5 bed, 3 full bath house is recently updated with contemporary finishes. A 2 story foyer and gathering room with big windows that let tons of natural sunlight in. A guest bedroom and a full bath, formal dining and home office on main . Stainless steel appliances, gas cooktop with a vent out hood, and a large center island well entaintand your family and guests.
On the upper floor, primary suite is a true retreat, soaking tub, dual vanities, and a walk-in closet.2 guest bedrooms and a versatile bonus/guest bed room offer ample space for family, work, or play. No carpet, LVP flooring throughout, chic and modern light fixtures, freshly painted cabinets & interior, power washed exterior and a fenced backyard perfect for relaxing or entertaining. Amenity includes pools, tennis courts, gym, clubhouse, walking trails, and top-rated schools. Convenient to I-85, Concord Mills, and Charlotte. Fireplace and Sprinkler Sold As Is.
Zillow last checked: 8 hours ago
Listing updated: July 02, 2025 at 10:18am
Listing Provided by:
Maggie Li Maggieli@helenadamsrealty.com,
Helen Adams Realty
Bought with:
Annette Haffling
Keller Williams South Park
Source: Canopy MLS as distributed by MLS GRID,MLS#: 4256328
Facts & features
Interior
Bedrooms & bathrooms
- Bedrooms: 5
- Bathrooms: 3
- Full bathrooms: 3
- Main level bedrooms: 1
Primary bedroom
- Level: Upper
- Area: 202.13 Square Feet
- Dimensions: 12' 6" X 16' 2"
Bedroom s
- Level: Main
- Area: 94.2 Square Feet
- Dimensions: 10' 0" X 9' 5"
Bedroom s
- Level: Upper
- Area: 136.9 Square Feet
- Dimensions: 12' 10" X 10' 8"
Bedroom s
- Level: Upper
- Area: 141.09 Square Feet
- Dimensions: 12' 11" X 10' 11"
Bedroom s
- Level: Upper
- Area: 308.75 Square Feet
- Dimensions: 16' 3" X 19' 0"
Bathroom full
- Level: Upper
- Area: 34.65 Square Feet
- Dimensions: 5' 4" X 6' 6"
Bathroom full
- Level: Main
- Area: 53.08 Square Feet
- Dimensions: 6' 11" X 7' 8"
Bathroom full
- Level: Upper
- Area: 103.75 Square Feet
- Dimensions: 7' 10" X 13' 3"
Breakfast
- Level: Main
- Area: 116.96 Square Feet
- Dimensions: 11' 6" X 10' 2"
Dining room
- Level: Main
- Area: 106.37 Square Feet
- Dimensions: 11' 0" X 9' 8"
Kitchen
- Level: Main
- Area: 185.38 Square Feet
- Dimensions: 11' 10" X 15' 8"
Laundry
- Level: Main
- Area: 47.52 Square Feet
- Dimensions: 7' 11" X 6' 0"
Living room
- Level: Main
- Area: 322.52 Square Feet
- Dimensions: 18' 2" X 17' 9"
Office
- Level: Main
- Area: 150 Square Feet
- Dimensions: 12' 6" X 12' 0"
Heating
- Central
Cooling
- Ceiling Fan(s), Central Air
Appliances
- Included: Convection Oven, Dishwasher, Exhaust Fan, Exhaust Hood, Gas Cooktop, Microwave, Refrigerator
- Laundry: Electric Dryer Hookup, Laundry Room, Lower Level, Main Level, Sink, Washer Hookup
Features
- Soaking Tub, Kitchen Island, Open Floorplan, Pantry, Storage, Walk-In Closet(s)
- Flooring: Laminate, Tile
- Doors: French Doors, Screen Door(s), Storm Door(s)
- Has basement: No
- Attic: Pull Down Stairs
Interior area
- Total structure area: 2,706
- Total interior livable area: 2,706 sqft
- Finished area above ground: 2,706
- Finished area below ground: 0
Property
Parking
- Total spaces: 2
- Parking features: Attached Garage, Garage on Main Level
- Attached garage spaces: 2
Features
- Levels: Two
- Stories: 2
- Patio & porch: Front Porch, Patio
- Has private pool: Yes
- Pool features: Community, In Ground, Outdoor Pool
- Fencing: Back Yard,Fenced
- Has view: Yes
- View description: Year Round
- Waterfront features: None
Lot
- Size: 0.15 Acres
- Features: Level
Details
- Parcel number: 46811924690000
- Zoning: RM-2-CU
- Special conditions: Standard
Construction
Type & style
- Home type: SingleFamily
- Architectural style: Transitional
- Property subtype: Single Family Residence
Materials
- Brick Partial, Vinyl
- Foundation: Slab
- Roof: Shingle
Condition
- New construction: No
- Year built: 2008
Utilities & green energy
- Sewer: Public Sewer
- Water: City
- Utilities for property: Electricity Connected
Community & neighborhood
Community
- Community features: Clubhouse, Fitness Center, Playground, Pond, Sidewalks, Sport Court, Street Lights, Tennis Court(s), Walking Trails
Location
- Region: Concord
- Subdivision: Moss Creek Village
HOA & financial
HOA
- Has HOA: Yes
- HOA fee: $258 quarterly
- Association name: Moss Creek Village Master Association, Inc.
- Association phone: 866-473-2573
Other
Other facts
- Listing terms: Cash,Conventional,FHA,VA Loan
- Road surface type: Concrete
Price history
| Date | Event | Price |
|---|---|---|
| 6/24/2025 | Sold | $585,000$216/sqft |
Source: | ||
| 5/16/2025 | Listed for sale | $585,000+134%$216/sqft |
Source: | ||
| 4/18/2025 | Listing removed | $2,695$1/sqft |
Source: Zillow Rentals | ||
| 3/18/2025 | Price change | $2,695+3.7%$1/sqft |
Source: Zillow Rentals | ||
| 2/18/2025 | Listed for rent | $2,600$1/sqft |
Source: Zillow Rentals | ||
Public tax history
| Year | Property taxes | Tax assessment |
|---|---|---|
| 2024 | $4,676 +30.1% | $469,480 +59.3% |
| 2023 | $3,595 | $294,710 |
| 2022 | $3,595 | $294,710 |
Find assessor info on the county website
Neighborhood: Moss Creek
Nearby schools
GreatSchools rating
- 10/10W R Odell ElementaryGrades: 3-5Distance: 0.8 mi
- 10/10Harris Road MiddleGrades: 6-8Distance: 0.7 mi
- 8/10Cox Mill High SchoolGrades: 9-12Distance: 3.1 mi
Schools provided by the listing agent
- Elementary: W.R. Odell
- Middle: Harris Road
- High: Cox Mill
Source: Canopy MLS as distributed by MLS GRID. This data may not be complete. We recommend contacting the local school district to confirm school assignments for this home.
Get a cash offer in 3 minutes
Find out how much your home could sell for in as little as 3 minutes with a no-obligation cash offer.
Estimated market value
$589,400
Get a cash offer in 3 minutes
Find out how much your home could sell for in as little as 3 minutes with a no-obligation cash offer.
Estimated market value
$589,400



