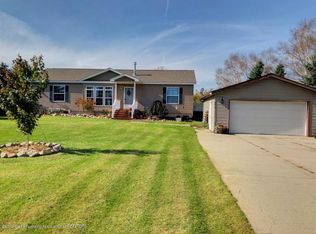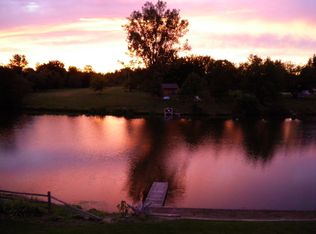2000+ sq ft home on Little Rainbow Lake w/access rights to all sports Rainbow Lake. 267 ft of water frontage w/dock & rock wall. Home features large living room, custom built kitchen, 4 bds w/guest room, primary suite w/lot of custom features. Enjoy the lake views & sunsets in the 2 large, screened porches 1 ready for hot tub. Irrigation system, fire pit and garden area. Professionally landscaped w/stones & roses. 2.5 car attached garage finished w/ attic storage. Whole house generator 2019.40x40 pole barn plumbed for a bath, lean-to on 2 sides, tall enough for camper storage. Circular drive that is all concrete.
This property is off market, which means it's not currently listed for sale or rent on Zillow. This may be different from what's available on other websites or public sources.

