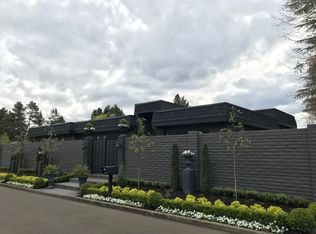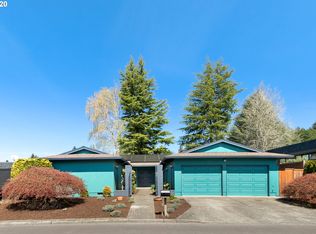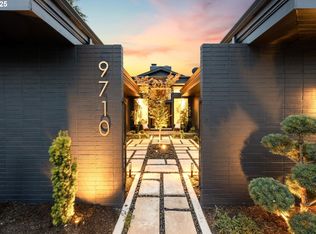Sold
$950,000
9700 SW Imperial Dr, Portland, OR 97225
3beds
2,100sqft
Residential, Single Family Residence
Built in 1971
7,405.2 Square Feet Lot
$914,100 Zestimate®
$452/sqft
$3,247 Estimated rent
Home value
$914,100
$859,000 - $969,000
$3,247/mo
Zestimate® history
Loading...
Owner options
Explore your selling options
What's special
Mid-Century Modern Vista Hills Home on corner lot with vaulted great room and stunning white brick fireplace. Tall glass doors fill this home with natural light. Indoor / outdoor living and entertaining spaces and a private deck with Japanese soaking tub off Primary suite with walk in closet, heated floors and heated towel rack. Large rooms with hardwood floors throughout. Gourmet kitchen with skylights, floor to ceiling cabinetry and extensive storage and slab granite counters. Oversized pull out drawers and built-in shelves, spacious pantry and closet offer even more storage options. Plus new Bosch appliances, tall wine fridge, and a kitchen island. The formal dining room is perfectly situated for dinner parties that flow into the great room & kitchen. At the end of the day, your primary suite awaits. A walk-in shower, heated floors, towel warmer and on demand hot water heater create a luxurious spa experience, along with a private deck and Japanese cedar soaking tub luxuriously nestled under a pergola beside a large tree. Completing the primary suite is a thoughtfully designed walk in closet. Two additional bedrooms and an updated hall bathroom add to the convenient one level floor plan. Extras like a spacious laundry room, storage cabinets, utility sink and a tucked away half bath & the attached oversized two car garage are conveniently located for easy grocery drop offs. In the garage, a wall of shelves and a hydraulic lift make even more storage space. Evenings can be enjoyed on a private deck with tranquil lighting and bamboo accents. A smart sprinkler system & thoughtful plantings make the lush landscape low maintenance. This home is both a relaxing mid-century hideaway and an entertainers dream. It's located in a quiet neighborhood of similarly elegant and modern homes, with wide flat streets, parks, friendly neighbors, and easy access to downtown, the tech corridor, and Cedar Hills shopping & dining.
Zillow last checked: 8 hours ago
Listing updated: November 21, 2024 at 07:11am
Listed by:
Shelley Lucas 503-989-9930,
The Agency Portland
Bought with:
Megan Westphal, 201106087
The Agency Portland
Source: RMLS (OR),MLS#: 24029932
Facts & features
Interior
Bedrooms & bathrooms
- Bedrooms: 3
- Bathrooms: 3
- Full bathrooms: 2
- Partial bathrooms: 1
- Main level bathrooms: 3
Primary bedroom
- Features: French Doors, Hardwood Floors, Updated Remodeled, Ensuite, Soaking Tub, Walkin Closet, Walkin Shower
- Level: Main
- Area: 255
- Dimensions: 15 x 17
Bedroom 2
- Features: Hardwood Floors
- Level: Main
- Area: 180
- Dimensions: 15 x 12
Bedroom 3
- Features: French Doors, Hardwood Floors
- Level: Main
- Area: 168
- Dimensions: 14 x 12
Dining room
- Features: French Doors, Hardwood Floors
- Level: Main
- Area: 168
- Dimensions: 14 x 12
Kitchen
- Features: Builtin Refrigerator, Dishwasher, Gourmet Kitchen, Hardwood Floors, Island, Microwave, Pantry, Skylight, Builtin Oven, Granite, Vaulted Ceiling
- Level: Main
- Area: 306
- Width: 17
Living room
- Features: Fireplace, Hardwood Floors, Sliding Doors, Vaulted Ceiling
- Level: Main
- Area: 378
- Dimensions: 21 x 18
Heating
- Forced Air 90, Fireplace(s)
Cooling
- Central Air
Appliances
- Included: Built In Oven, Cooktop, Dishwasher, Disposal, Range Hood, Stainless Steel Appliance(s), Wine Cooler, Built-In Refrigerator, Microwave, Washer/Dryer, Gas Water Heater, Tankless Water Heater
- Laundry: Laundry Room
Features
- Granite, High Ceilings, Quartz, Vaulted Ceiling(s), Sink, Gourmet Kitchen, Kitchen Island, Pantry, Updated Remodeled, Soaking Tub, Walk-In Closet(s), Walkin Shower
- Flooring: Hardwood, Heated Tile, Tile
- Doors: French Doors, Sliding Doors
- Windows: Double Pane Windows, Vinyl Frames, Skylight(s)
- Basement: Crawl Space
- Number of fireplaces: 1
- Fireplace features: Gas
Interior area
- Total structure area: 2,100
- Total interior livable area: 2,100 sqft
Property
Parking
- Total spaces: 2
- Parking features: Driveway, Garage Door Opener, Attached, Oversized
- Attached garage spaces: 2
- Has uncovered spaces: Yes
Accessibility
- Accessibility features: Builtin Lighting, Garage On Main, Main Floor Bedroom Bath, Minimal Steps, One Level, Utility Room On Main, Walkin Shower, Accessibility
Features
- Stories: 1
- Patio & porch: Deck
- Fencing: Fenced
- Has view: Yes
- View description: Seasonal
Lot
- Size: 7,405 sqft
- Features: Corner Lot, Level, Seasonal, Sprinkler, SqFt 7000 to 9999
Details
- Additional structures: ToolShed
- Parcel number: R71754
Construction
Type & style
- Home type: SingleFamily
- Architectural style: Mid Century Modern
- Property subtype: Residential, Single Family Residence
Materials
- Wood Siding
- Foundation: Concrete Perimeter
- Roof: Composition
Condition
- Resale,Updated/Remodeled
- New construction: No
- Year built: 1971
Utilities & green energy
- Gas: Gas
- Sewer: Public Sewer
- Water: Public
Green energy
- Water conservation: Water Sense Irrigation
Community & neighborhood
Security
- Security features: Sidewalk, Fire Sprinkler System
Location
- Region: Portland
- Subdivision: Vista Hills, Ridgewood
Other
Other facts
- Listing terms: Cash,Conventional,FHA
- Road surface type: Concrete
Price history
| Date | Event | Price |
|---|---|---|
| 11/20/2024 | Sold | $950,000+5.7%$452/sqft |
Source: | ||
| 10/20/2024 | Pending sale | $899,000$428/sqft |
Source: | ||
| 10/19/2024 | Listed for sale | $899,000+8.6%$428/sqft |
Source: | ||
| 7/25/2023 | Sold | $828,000-2.6%$394/sqft |
Source: | ||
| 6/17/2023 | Pending sale | $850,000$405/sqft |
Source: | ||
Public tax history
| Year | Property taxes | Tax assessment |
|---|---|---|
| 2025 | $8,208 +9.3% | $430,190 +8% |
| 2024 | $7,508 +6.5% | $398,270 +3% |
| 2023 | $7,048 +3.3% | $386,670 +3% |
Find assessor info on the county website
Neighborhood: 97225
Nearby schools
GreatSchools rating
- 8/10Ridgewood Elementary SchoolGrades: K-5Distance: 0.2 mi
- 7/10Cedar Park Middle SchoolGrades: 6-8Distance: 1 mi
- 7/10Beaverton High SchoolGrades: 9-12Distance: 2 mi
Schools provided by the listing agent
- Elementary: Ridgewood
- Middle: Cedar Park
- High: Beaverton
Source: RMLS (OR). This data may not be complete. We recommend contacting the local school district to confirm school assignments for this home.
Get a cash offer in 3 minutes
Find out how much your home could sell for in as little as 3 minutes with a no-obligation cash offer.
Estimated market value
$914,100
Get a cash offer in 3 minutes
Find out how much your home could sell for in as little as 3 minutes with a no-obligation cash offer.
Estimated market value
$914,100


