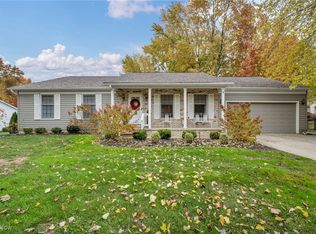Sold for $319,000 on 05/12/25
$319,000
9701 Hoose Rd, Mentor, OH 44060
3beds
1,656sqft
Single Family Residence
Built in 1982
0.51 Acres Lot
$328,200 Zestimate®
$193/sqft
$2,222 Estimated rent
Home value
$328,200
$292,000 - $371,000
$2,222/mo
Zestimate® history
Loading...
Owner options
Explore your selling options
What's special
NEW ROOF COMING SOON! Situated on a spacious half-acre lot, this lovingly cared-for colonial offers a peaceful retreat with country charm while being just minutes from Mentor and Concord Township. A welcoming front porch invites relaxation. Inside, beautiful engineered hardwood flooring flows from the foyer through the hall, kitchen, and family room. Upstairs, the master suite features an ensuite bath, while two additional bedrooms share a full bath. The impeccably clean basement offers versatile space with a workshop, storage, and laundry room. A rare bonus is the basement’s direct access to a heated three-car garage—ideal for car enthusiasts or hobbyists. For years, this space was home to meticulous car restorations. Whether you need extra storage, a workspace, or a place for passion projects, this home delivers. Don’t miss this opportunity!
Zillow last checked: 8 hours ago
Listing updated: May 15, 2025 at 07:09am
Listing Provided by:
Asa A Cox 440-479-3100,
CENTURY 21 Asa Cox Homes,
Debra A Pizzo 440-954-2472,
CENTURY 21 Asa Cox Homes
Bought with:
Marianne T Prentice, 2014000487
Keller Williams Greater Cleveland Northeast
Marcy A Feather, 2004020799
Keller Williams Greater Cleveland Northeast
Source: MLS Now,MLS#: 5098170 Originating MLS: Ashtabula County REALTORS
Originating MLS: Ashtabula County REALTORS
Facts & features
Interior
Bedrooms & bathrooms
- Bedrooms: 3
- Bathrooms: 3
- Full bathrooms: 2
- 1/2 bathrooms: 1
- Main level bathrooms: 1
Primary bedroom
- Description: Flooring: Carpet
- Level: Second
- Dimensions: 16 x 11
Bedroom
- Description: Flooring: Carpet
- Level: Second
- Dimensions: 11 x 13
Bedroom
- Description: Flooring: Carpet
- Level: Second
- Dimensions: 11 x 13
Primary bathroom
- Description: Flooring: Linoleum
- Level: Second
- Dimensions: 7 x 5
Bathroom
- Description: Half Bath,Flooring: Linoleum
- Level: First
- Dimensions: 3 x 5
Bathroom
- Description: Flooring: Linoleum
- Level: Second
- Dimensions: 7 x 5
Dining room
- Description: Flooring: Carpet
- Level: First
- Dimensions: 8 x 13
Eat in kitchen
- Description: Flooring: Hardwood
- Level: First
- Dimensions: 10 x 13
Entry foyer
- Description: Flooring: Hardwood
- Level: First
- Dimensions: 5 x 7
Family room
- Description: Flooring: Hardwood
- Level: First
- Dimensions: 17 x 13
Laundry
- Description: Flooring: Concrete
- Level: Lower
- Dimensions: 15 x 6
Living room
- Description: Flooring: Carpet
- Level: First
- Dimensions: 15 x 12
Other
- Description: Breakfast Nook,Flooring: Hardwood
- Level: First
- Dimensions: 8 x 13
Heating
- Forced Air, Gas
Cooling
- Central Air
Appliances
- Included: Dryer, Dishwasher, Range, Refrigerator, Washer
- Laundry: Lower Level, Laundry Room
Features
- Ceiling Fan(s), Entrance Foyer, Eat-in Kitchen, Laminate Counters, Recessed Lighting
- Basement: Full,Unfinished
- Has fireplace: No
Interior area
- Total structure area: 1,656
- Total interior livable area: 1,656 sqft
- Finished area above ground: 1,656
Property
Parking
- Total spaces: 5
- Parking features: Attached, Garage, Heated Garage, Paved
- Attached garage spaces: 5
Features
- Levels: Two
- Stories: 2
- Patio & porch: Deck, Front Porch
Lot
- Size: 0.51 Acres
Details
- Parcel number: 10A0250000310
Construction
Type & style
- Home type: SingleFamily
- Architectural style: Colonial
- Property subtype: Single Family Residence
Materials
- Aluminum Siding
- Foundation: Block
- Roof: Asphalt
Condition
- Updated/Remodeled
- Year built: 1982
Utilities & green energy
- Sewer: Public Sewer
- Water: Public
Community & neighborhood
Location
- Region: Mentor
- Subdivision: Tract #4
Other
Other facts
- Listing terms: Cash,Conventional,FHA,VA Loan
Price history
| Date | Event | Price |
|---|---|---|
| 5/14/2025 | Pending sale | $333,900+4.7%$202/sqft |
Source: | ||
| 5/12/2025 | Sold | $319,000-4.5%$193/sqft |
Source: | ||
| 4/10/2025 | Contingent | $333,900$202/sqft |
Source: | ||
| 4/1/2025 | Price change | $333,900-0.3%$202/sqft |
Source: | ||
| 2/25/2025 | Price change | $334,900-4.3%$202/sqft |
Source: | ||
Public tax history
| Year | Property taxes | Tax assessment |
|---|---|---|
| 2024 | $3,979 +11.8% | $95,300 +22.9% |
| 2023 | $3,558 -1.2% | $77,570 |
| 2022 | $3,600 -0.3% | $77,570 |
Find assessor info on the county website
Neighborhood: 44060
Nearby schools
GreatSchools rating
- 7/10Hopkins Elementary SchoolGrades: K-5Distance: 1.2 mi
- 7/10Memorial Middle SchoolGrades: 6-8Distance: 1.8 mi
- 8/10Mentor High SchoolGrades: 9-12Distance: 3.3 mi
Schools provided by the listing agent
- District: Mentor EVSD - 4304
Source: MLS Now. This data may not be complete. We recommend contacting the local school district to confirm school assignments for this home.

Get pre-qualified for a loan
At Zillow Home Loans, we can pre-qualify you in as little as 5 minutes with no impact to your credit score.An equal housing lender. NMLS #10287.
Sell for more on Zillow
Get a free Zillow Showcase℠ listing and you could sell for .
$328,200
2% more+ $6,564
With Zillow Showcase(estimated)
$334,764