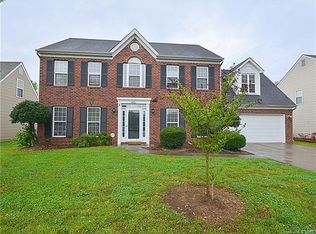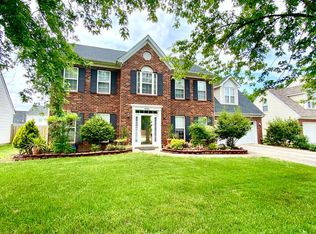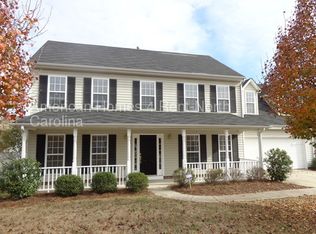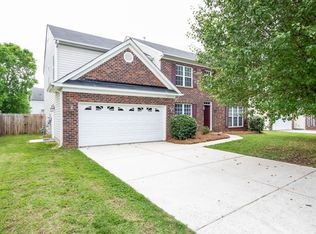Symmetrically designed, this Georgian brick front home has an interior thats far from simplistic. Flowing floorplan offers formal living and dining spaces. Glossy glass tile backsplash serves as backdrop for the sleek stainless downdraft hood and prestine white cabinets. Glossy laminate counter tops lay beneath pendant lights. Freshly painted throughout, bright and light are the running themes. Gas fireplace centers great room along with media niche. Carpet free main level is covered with laminate wood & ceramic tile in the kitchen/breakfast areas. NEW Carpet on the second level. Generous master bedroom is designed with a tray ceiling. Be inspired to create a mini-lounge in the master bedroom sitting area. Secondary bedrooms offer adequate closet space. Oversized bonus/bed room. 20x10 deck creates great outdoor living space. Fully shadow box fenced yard surrounds a level back yard. Less than 5 minutes away from a pelothra of shopping and dining opportunities, marina and golf.
This property is off market, which means it's not currently listed for sale or rent on Zillow. This may be different from what's available on other websites or public sources.



