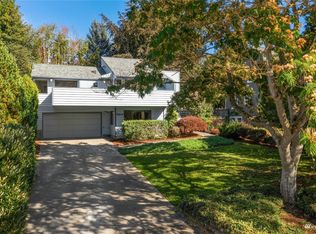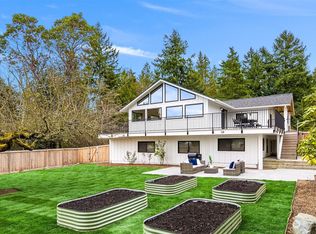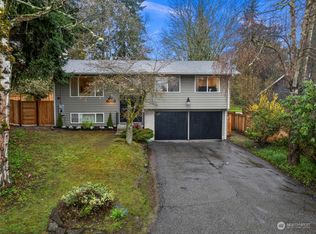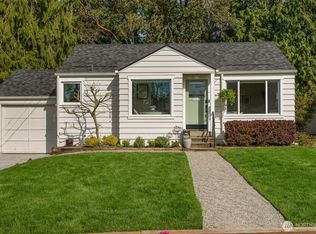Sold
Listed by:
Jeremey Johnson,
Windermere Real Estate Co.,
Cassie Walker Johnson,
Windermere Real Estate Co.
Bought with: Windermere Bellevue Commons
$950,000
9702 41st Avenue SW, Seattle, WA 98136
3beds
1,520sqft
Single Family Residence
Built in 1959
8,102.16 Square Feet Lot
$941,100 Zestimate®
$625/sqft
$3,987 Estimated rent
Home value
$941,100
$866,000 - $1.02M
$3,987/mo
Zestimate® history
Loading...
Owner options
Explore your selling options
What's special
Set on a fully fenced corner lot in the quiet core of Arbor Heights, this stylish rambler offers effortless one-level living and a circular floor plan perfect for entertaining. Oak hardwoods add warmth throughout two generous living areas, both with fireplaces. The updated kitchen blends form and function with quartz counters and rich cabinetry. A covered patio invites year-round outdoor dining, while ample off-street parking can accommodate RVs or boats. With an attached 1-car garage and bonus shed, there's space for all your toys. On the weekend venture through neighboring Fauntleroy Park to brunch at Endolyne Joe’s, explore the beach at Lincoln Park, or ferry to Vashon Island for a day trip - all just minutes away from your new home.
Zillow last checked: 8 hours ago
Listing updated: June 20, 2025 at 04:04am
Offers reviewed: May 05
Listed by:
Jeremey Johnson,
Windermere Real Estate Co.,
Cassie Walker Johnson,
Windermere Real Estate Co.
Bought with:
Nancy Strickland, 81546
Windermere Bellevue Commons
Source: NWMLS,MLS#: 2368461
Facts & features
Interior
Bedrooms & bathrooms
- Bedrooms: 3
- Bathrooms: 3
- Full bathrooms: 2
- 1/2 bathrooms: 1
- Main level bathrooms: 3
- Main level bedrooms: 3
Primary bedroom
- Level: Main
Bedroom
- Level: Main
Bedroom
- Level: Main
Bathroom full
- Level: Main
Bathroom full
- Level: Main
Other
- Level: Main
Dining room
- Level: Main
Entry hall
- Level: Main
Family room
- Level: Main
Kitchen with eating space
- Level: Main
Living room
- Level: Main
Utility room
- Level: Main
Heating
- Fireplace, Forced Air, Natural Gas
Cooling
- None
Appliances
- Included: Dishwasher(s), Disposal, Dryer(s), Microwave(s), Refrigerator(s), Stove(s)/Range(s), Washer(s), Garbage Disposal
Features
- Bath Off Primary, Dining Room
- Flooring: Ceramic Tile, Hardwood, Laminate, Vinyl Plank, Carpet
- Doors: French Doors
- Windows: Double Pane/Storm Window, Skylight(s)
- Basement: None
- Number of fireplaces: 2
- Fireplace features: Wood Burning, Main Level: 2, Fireplace
Interior area
- Total structure area: 1,520
- Total interior livable area: 1,520 sqft
Property
Parking
- Total spaces: 1
- Parking features: Driveway, Attached Garage
- Attached garage spaces: 1
Features
- Levels: One
- Stories: 1
- Entry location: Main
- Patio & porch: Bath Off Primary, Ceramic Tile, Double Pane/Storm Window, Dining Room, Fireplace, French Doors, Laminate, Security System, Skylight(s)
Lot
- Size: 8,102 sqft
- Features: Adjacent to Public Land, Corner Lot, Fenced-Fully, High Speed Internet, Outbuildings, Patio
- Topography: Level
- Residential vegetation: Garden Space
Details
- Parcel number: 2595300306
- Special conditions: Standard
Construction
Type & style
- Home type: SingleFamily
- Property subtype: Single Family Residence
Materials
- Wood Siding
- Foundation: Poured Concrete
- Roof: Composition
Condition
- Year built: 1959
Utilities & green energy
- Sewer: Sewer Connected
- Water: Public
Community & neighborhood
Security
- Security features: Security System
Location
- Region: Seattle
- Subdivision: Arbor Heights
Other
Other facts
- Listing terms: Conventional,FHA,VA Loan
- Cumulative days on market: 5 days
Price history
| Date | Event | Price |
|---|---|---|
| 5/20/2025 | Sold | $950,000+11.8%$625/sqft |
Source: | ||
| 5/6/2025 | Pending sale | $850,000$559/sqft |
Source: | ||
| 5/1/2025 | Listed for sale | $850,000+30.8%$559/sqft |
Source: | ||
| 4/18/2023 | Listing removed | -- |
Source: Zillow Rentals | ||
| 4/6/2023 | Listed for rent | $3,250+30%$2/sqft |
Source: Zillow Rentals | ||
Public tax history
| Year | Property taxes | Tax assessment |
|---|---|---|
| 2024 | $8,488 +7.2% | $820,000 +6.1% |
| 2023 | $7,915 +5.1% | $773,000 -5.8% |
| 2022 | $7,529 +9.3% | $821,000 +19.3% |
Find assessor info on the county website
Neighborhood: Arbor Heights
Nearby schools
GreatSchools rating
- 6/10Arbor Heights Elementary SchoolGrades: PK-5Distance: 0.5 mi
- 5/10Denny Middle SchoolGrades: 6-8Distance: 1.3 mi
- 3/10Chief Sealth High SchoolGrades: 9-12Distance: 1.2 mi
Schools provided by the listing agent
- Elementary: Arbor Heights
- Middle: Denny Mid
- High: Sealth High
Source: NWMLS. This data may not be complete. We recommend contacting the local school district to confirm school assignments for this home.

Get pre-qualified for a loan
At Zillow Home Loans, we can pre-qualify you in as little as 5 minutes with no impact to your credit score.An equal housing lender. NMLS #10287.
Sell for more on Zillow
Get a free Zillow Showcase℠ listing and you could sell for .
$941,100
2% more+ $18,822
With Zillow Showcase(estimated)
$959,922


