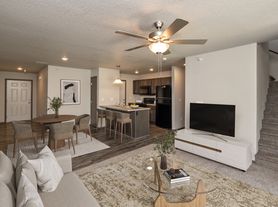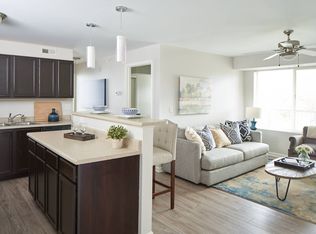Live where everyone wants to be in Johnston: where family, comfort, and community come together.
4 Bedrooms | 2.5 Bathrooms | Home Office | Cul-de-Sac | Fenced Yard | Johnston School District
Discover luxury, comfort, and location in this highly sought-after Johnston neighborhood.
Located on a corner of a quiet cul-de-sac, 9702 Hazelwood Avenue combines family living, modern design, and community warmth just minutes from parks, top-rated schools, and local favorites.
From the moment you arrive, this home stands out with:
Impeccable landscaping and lush greenery
A 3-car attached garage with ample driveway space
Beautiful stone and brick accents
Welcoming front porch and entryway that say "home" the moment you step inside.
Expansive family room with fireplace for cozy nights
Gleaming hardwood floors throughout
Gourmet kitchen with granite countertops, center island, stainless steel appliances, and walk-in pantry
Dining area overlooking the backyard patio
Bright and private home office ideal for remote work or quiet study
Convenient mudroom and guest powder room
Upstairs, you'll find the perfect layout for family comfort:
Spacious primary suite with tray ceiling and walk-in closet
Luxury en-suite bath featuring dual sinks and premium finishes
Three additional bedrooms with large closets and natural light
Full dual-sink bath serving secondary bedrooms
Convenient upstairs laundry with Samsung washer and dryer included
Backyard Paradise
Step outside to your own private retreat:
Fully fenced backyard for children and pets
Electric dog fence for added security and convenience
Spacious patio area perfect for barbecues and gatherings
Beautifully maintained lawn and landscaping with room to expand or garden
Neighborhood & Location Highlights
Located in the Crosshaven neighborhood of Johnston, this address sits in one of the most desirable communities in the Des Moines metro.
Here's what makes it stand out:
Part of the Johnston Community School District, known for top academic performance and strong community involvement
Only 1.6 miles from Johnston High School less than a 3-minute drive
Close to Pioneer Park, Terra Park, Johnston Trails, and family recreation spots
Minutes to Hy-Vee, Starbucks, and local dining favorites
Quick access to I-35/I-80 for easy commuting to downtown Des Moines
Bonus Features & Lifestyle Benefits
4 Bedrooms + Home Office flexible for family or work needs
3 Baths + 3-Car Garage
Samsung washer/dryer included
Electric dog fence and fully fenced yard
Corner of cul-de-sac location = low traffic, high peace
Spectacular Johnston School District
Partially finished lower level ready for future rec room or theater
Turnkey condition move right in and enjoy!
Distance & Key Landmarks
Johnston High School 1.6 miles (3 min drive)
Johnston Middle School 2.3 miles
Terra Park 2.1 miles
Walmart & Hy-Vee under 2 miles
Downtown Des Moines approx. 12 miles (15-20 min drive)
Saylorville Lake 8 minutes away
Utilities and cable paid for by tenant. Fiber optic internet included in base rent.
House for rent
Accepts Zillow applicationsSpecial offer
$3,785/mo
9702 Hazelwood Ave, Johnston, IA 50131
4beds
2,142sqft
Price may not include required fees and charges.
Single family residence
Available now
Cats, dogs OK
Central air
In unit laundry
Attached garage parking
Forced air
What's special
Gleaming hardwood floorsWalk-in pantryNatural lightWelcoming front porchCenter islandLuxury en-suite bathStainless steel appliances
- 3 days |
- -- |
- -- |
Travel times
Facts & features
Interior
Bedrooms & bathrooms
- Bedrooms: 4
- Bathrooms: 3
- Full bathrooms: 3
Heating
- Forced Air
Cooling
- Central Air
Appliances
- Included: Dishwasher, Dryer, Microwave, Refrigerator, Washer
- Laundry: In Unit
Features
- Walk In Closet
- Flooring: Hardwood
Interior area
- Total interior livable area: 2,142 sqft
Property
Parking
- Parking features: Attached
- Has attached garage: Yes
- Details: Contact manager
Features
- Exterior features: Cable included in rent, Electric Fence, Heating system: Forced Air, Internet included in rent, Walk In Closet
Details
- Parcel number: 24100434600023
Construction
Type & style
- Home type: SingleFamily
- Property subtype: Single Family Residence
Utilities & green energy
- Utilities for property: Cable, Internet
Community & HOA
Location
- Region: Johnston
Financial & listing details
- Lease term: 6 Month
Price history
| Date | Event | Price |
|---|---|---|
| 10/29/2025 | Listed for rent | $3,785$2/sqft |
Source: Zillow Rentals | ||
| 5/12/2017 | Sold | $303,000-1.6%$141/sqft |
Source: | ||
| 2/2/2017 | Price change | $308,000-0.6%$144/sqft |
Source: Iowa Realty Co., Inc. #530346 | ||
| 1/4/2017 | Listed for sale | $310,000+12.8%$145/sqft |
Source: Iowa Realty Co., Inc. #530346 | ||
| 6/15/2015 | Sold | $274,900$128/sqft |
Source: | ||
Neighborhood: 50131
- Special offer! Get $500 off first month's rent.Expires December 31, 2025

