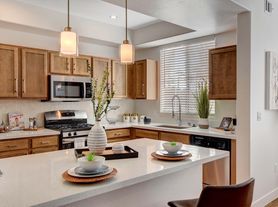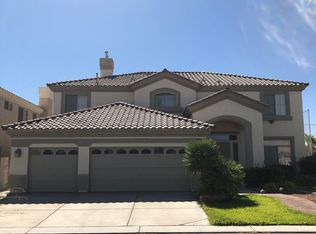Fully furnished & move in ready! Step into designer living at its finest with this stunning custom home in the coveted South Summerlin Terra Luna community, where breathtaking mountain and city views set the stage for resort-style comfort. Offering 4 bedrooms, 3.5 baths, a versatile loft, and a private downstairs guest suite, this residence is thoughtfully appointed with elegant designer furnishings, multiple flat-screen TVs, and upscale finishes throughout. The chef's kitchen boasts a spacious island, custom cabinetry, stainless steel appliances, and a walk-in pantry, while the expansive primary suite features sweeping views and a spa-inspired bath. Energy-efficient solar panels provide modern sustainability and lower utility costs. Outdoors, the private backyard is an entertainer's dream with a sparkling pool, perfect for quiet relaxation or lively gatherings. Ideally located near top-rated schools, scenic parks, shopping, and dining. Experience luxury living at its finest!
The data relating to real estate for sale on this web site comes in part from the INTERNET DATA EXCHANGE Program of the Greater Las Vegas Association of REALTORS MLS. Real estate listings held by brokerage firms other than this site owner are marked with the IDX logo.
Information is deemed reliable but not guaranteed.
Copyright 2022 of the Greater Las Vegas Association of REALTORS MLS. All rights reserved.
House for rent
$9,750/mo
9702 Starlight Ridge Ave, Las Vegas, NV 89148
4beds
2,983sqft
Price may not include required fees and charges.
Singlefamily
Available now
-- Pets
Central air, electric, ceiling fan
In unit laundry
3 Garage spaces parking
-- Heating
What's special
Sparkling poolUpscale finishesElegant designer furnishingsSweeping viewsMultiple flat-screen tvsSpa-inspired bathExpansive primary suite
- 46 days |
- -- |
- -- |
Travel times
Renting now? Get $1,000 closer to owning
Unlock a $400 renter bonus, plus up to a $600 savings match when you open a Foyer+ account.
Offers by Foyer; terms for both apply. Details on landing page.
Facts & features
Interior
Bedrooms & bathrooms
- Bedrooms: 4
- Bathrooms: 4
- Full bathrooms: 2
- 3/4 bathrooms: 1
- 1/2 bathrooms: 1
Cooling
- Central Air, Electric, Ceiling Fan
Appliances
- Included: Dishwasher, Disposal, Dryer, Microwave, Refrigerator, Stove, Washer
- Laundry: In Unit
Features
- Bedroom on Main Level, Ceiling Fan(s), Window Treatments
- Flooring: Laminate
- Furnished: Yes
Interior area
- Total interior livable area: 2,983 sqft
Property
Parking
- Total spaces: 3
- Parking features: Garage, Private, Covered
- Has garage: Yes
- Details: Contact manager
Features
- Stories: 2
- Exterior features: Architecture Style: Two Story, Association Fees included in rent, Bedroom on Main Level, Ceiling Fan(s), Finished Garage, Flooring: Laminate, Garage, Garbage included in rent, Gated, Grounds Care included in rent, Inside Entrance, Pool Maintenance included in rent, Private, Sewage included in rent, Window Treatments, Workshop in Garage
- Has private pool: Yes
Details
- Parcel number: 17606815008
Construction
Type & style
- Home type: SingleFamily
- Property subtype: SingleFamily
Condition
- Year built: 2021
Utilities & green energy
- Utilities for property: Garbage, Sewage
Community & HOA
Community
- Security: Gated Community
HOA
- Amenities included: Pool
Location
- Region: Las Vegas
Financial & listing details
- Lease term: Contact For Details
Price history
| Date | Event | Price |
|---|---|---|
| 8/23/2025 | Listed for rent | $9,750$3/sqft |
Source: LVR #2711869 | ||
| 8/19/2025 | Sold | $1,200,000-4%$402/sqft |
Source: | ||
| 7/29/2025 | Contingent | $1,250,000$419/sqft |
Source: | ||
| 7/18/2025 | Listed for sale | $1,250,000+19%$419/sqft |
Source: | ||
| 10/7/2022 | Listing removed | $1,050,000$352/sqft |
Source: | ||

