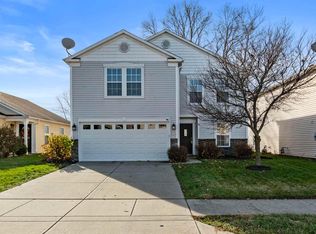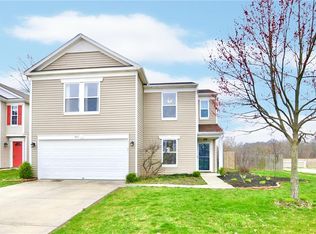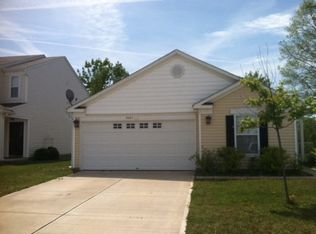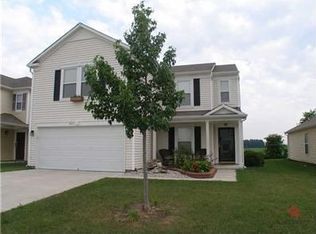Sold
$292,000
9703 W Stargazer Dr, Pendleton, IN 46064
4beds
2,328sqft
Residential, Single Family Residence
Built in 2007
4,791.6 Square Feet Lot
$308,100 Zestimate®
$125/sqft
$2,055 Estimated rent
Home value
$308,100
$256,000 - $370,000
$2,055/mo
Zestimate® history
Loading...
Owner options
Explore your selling options
What's special
Move in ready 4-bedroom 2.5 bath 2328 sq ft ranch home located in the Summerlake subdivision. This home features an open concept floor plan with newer flooring throughout & is just what you're looking for! Spacious living room with gas log fireplace and vinyl plank flooring, tastefully decorated kitchen. The large primary bedroom has an en-suite bathroom/walk-in closet and you will find three additional generously sized bedrooms with plenty of closet space. The laundry room is upstairs so no toting laundry up & down the stairs! Enjoy your private backyard with no neighbors behind you! The neighborhood has amenities to enjoy so be sure to check it out.
Zillow last checked: 8 hours ago
Listing updated: April 11, 2025 at 01:14pm
Listing Provided by:
Kyle Ingle 574-309-1197,
Keller Williams Indpls Metro N
Bought with:
Steve Collins
RE/MAX At The Crossing
Source: MIBOR as distributed by MLS GRID,MLS#: 22021181
Facts & features
Interior
Bedrooms & bathrooms
- Bedrooms: 4
- Bathrooms: 3
- Full bathrooms: 2
- 1/2 bathrooms: 1
- Main level bathrooms: 1
Primary bedroom
- Features: Carpet
- Level: Upper
- Area: 288 Square Feet
- Dimensions: 18x16
Bedroom 2
- Features: Carpet
- Level: Upper
- Area: 180 Square Feet
- Dimensions: 15x12
Bedroom 3
- Features: Carpet
- Level: Upper
- Area: 100 Square Feet
- Dimensions: 10x10
Bedroom 4
- Features: Carpet
- Level: Upper
- Area: 120 Square Feet
- Dimensions: 12x10
Great room
- Features: Vinyl Plank
- Level: Main
- Area: 256 Square Feet
- Dimensions: 16x16
Kitchen
- Features: Vinyl Plank
- Level: Main
- Area: 204 Square Feet
- Dimensions: 17x12
Laundry
- Features: Vinyl
- Level: Upper
- Area: 45 Square Feet
- Dimensions: 9x5
Office
- Features: Vinyl Plank
- Level: Main
- Area: 90 Square Feet
- Dimensions: 10x9
Heating
- Forced Air
Appliances
- Included: Dishwasher, Disposal, Gas Water Heater, Microwave, Electric Oven
- Laundry: Upper Level
Features
- Attic Access, Ceiling Fan(s), High Speed Internet, Pantry, Walk-In Closet(s)
- Windows: Windows Vinyl
- Has basement: No
- Attic: Access Only
- Number of fireplaces: 1
- Fireplace features: Gas Log, Great Room
Interior area
- Total structure area: 2,328
- Total interior livable area: 2,328 sqft
Property
Parking
- Total spaces: 2
- Parking features: Attached
- Attached garage spaces: 2
Features
- Levels: Two
- Stories: 2
Lot
- Size: 4,791 sqft
Details
- Parcel number: 481528204147000014
- Horse amenities: None
Construction
Type & style
- Home type: SingleFamily
- Architectural style: Traditional
- Property subtype: Residential, Single Family Residence
Materials
- Vinyl Siding
- Foundation: Slab
Condition
- New construction: No
- Year built: 2007
Utilities & green energy
- Water: Municipal/City
Community & neighborhood
Location
- Region: Pendleton
- Subdivision: Summerlake At Summerbrook
HOA & financial
HOA
- Has HOA: Yes
- HOA fee: $210 semi-annually
Price history
| Date | Event | Price |
|---|---|---|
| 4/11/2025 | Sold | $292,000$125/sqft |
Source: | ||
| 3/9/2025 | Pending sale | $292,000$125/sqft |
Source: | ||
| 3/6/2025 | Listed for sale | $292,000+10.2%$125/sqft |
Source: | ||
| 3/2/2023 | Sold | $265,000-1.8%$114/sqft |
Source: | ||
| 1/21/2023 | Pending sale | $269,900$116/sqft |
Source: | ||
Public tax history
| Year | Property taxes | Tax assessment |
|---|---|---|
| 2024 | $2,072 +15.4% | $225,800 +8% |
| 2023 | $1,796 +19.5% | $209,100 +5.8% |
| 2022 | $1,503 +1.5% | $197,600 +13.2% |
Find assessor info on the county website
Neighborhood: 46064
Nearby schools
GreatSchools rating
- 8/10Maple Ridge Elementary SchoolGrades: PK-6Distance: 3.1 mi
- 5/10Pendleton Heights Middle SchoolGrades: 7-8Distance: 6.9 mi
- 9/10Pendleton Heights High SchoolGrades: 9-12Distance: 6.5 mi
Schools provided by the listing agent
- Middle: Pendleton Heights Middle School
- High: Pendleton Heights High School
Source: MIBOR as distributed by MLS GRID. This data may not be complete. We recommend contacting the local school district to confirm school assignments for this home.
Get a cash offer in 3 minutes
Find out how much your home could sell for in as little as 3 minutes with a no-obligation cash offer.
Estimated market value
$308,100



