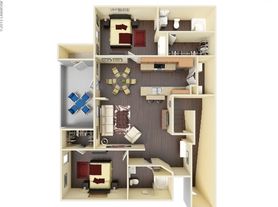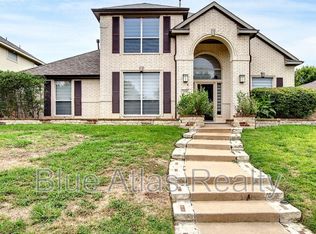Fall in love with this spacious 4-bedroom, 3-bathroom, two-story home located in the heart of West Plano! This well-maintained property offers three living areas and two dining spaces, providing plenty of room for both relaxation and entertaining. A guest bedroom with a full bath is conveniently located on the first floor, while the master suite and two additional bedrooms with two full baths are upstairs, ensuring privacy and comfort. Features include hardwood, tile, and carpet flooring, new windows and blinds throughout, and an HVAC system replaced in 2024. Located within the highly sought-after Frisco ISD, known for its exemplary schools. EV charger installed. Refrigerator, washer, and dryer included
One Year or Plus. Section 8 are allowed.
House for rent
Accepts Zillow applications
$3,400/mo
9704 Congressional Dr, Plano, TX 75025
4beds
2,805sqft
Price may not include required fees and charges.
Single family residence
Available Sat Nov 1 2025
Cats, small dogs OK
Central air
In unit laundry
Attached garage parking
Forced air
What's special
Two-story homeNew windows and blindsTwo dining spacesMaster suite
- 30 days |
- -- |
- -- |
Travel times
Facts & features
Interior
Bedrooms & bathrooms
- Bedrooms: 4
- Bathrooms: 3
- Full bathrooms: 3
Heating
- Forced Air
Cooling
- Central Air
Appliances
- Included: Dishwasher, Dryer, Microwave, Oven, Refrigerator, Washer
- Laundry: In Unit
Features
- Flooring: Carpet, Hardwood, Tile
Interior area
- Total interior livable area: 2,805 sqft
Property
Parking
- Parking features: Attached
- Has attached garage: Yes
- Details: Contact manager
Features
- Exterior features: Heating system: Forced Air
Details
- Parcel number: R339700M00601
Construction
Type & style
- Home type: SingleFamily
- Property subtype: Single Family Residence
Community & HOA
Location
- Region: Plano
Financial & listing details
- Lease term: 1 Year
Price history
| Date | Event | Price |
|---|---|---|
| 10/13/2025 | Price change | $3,400-5.6%$1/sqft |
Source: Zillow Rentals | ||
| 9/22/2025 | Listed for rent | $3,600+2.9%$1/sqft |
Source: Zillow Rentals | ||
| 8/6/2025 | Listing removed | $3,500$1/sqft |
Source: Zillow Rentals | ||
| 7/16/2025 | Listed for rent | $3,500$1/sqft |
Source: Zillow Rentals | ||
| 4/28/2023 | Sold | -- |
Source: NTREIS #20254238 | ||

