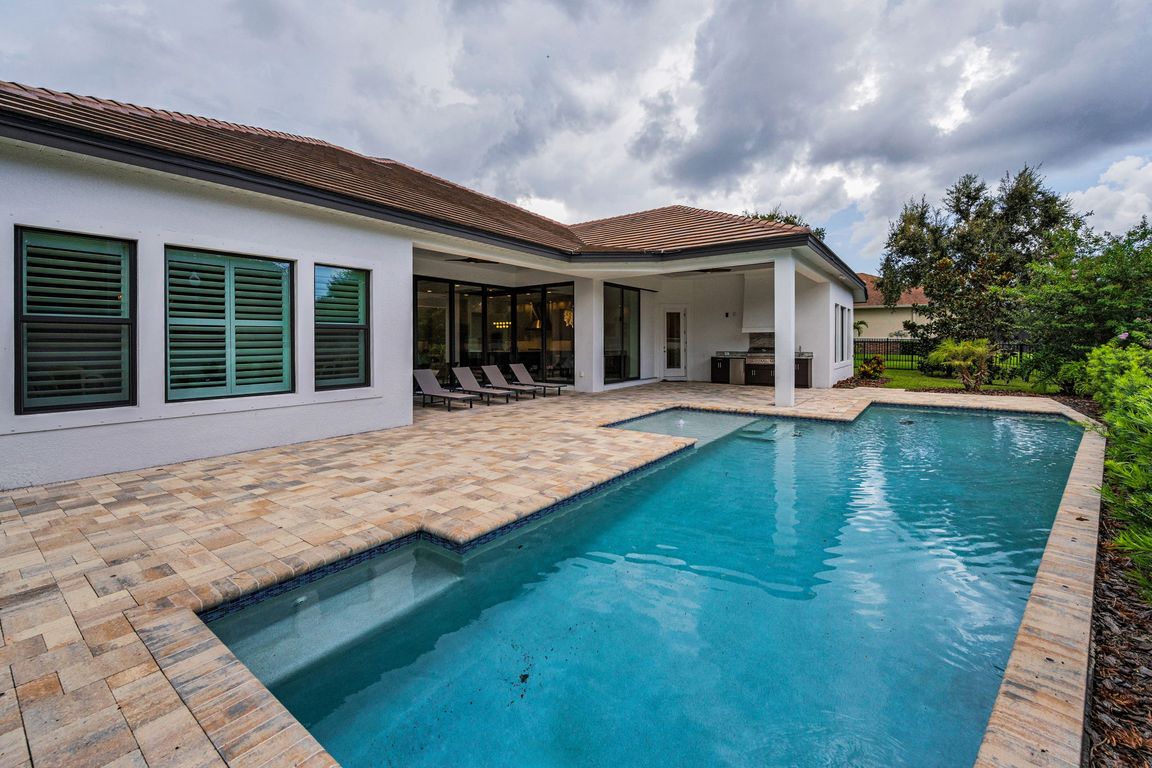
For salePrice cut: $50.9K (9/2)
$1,699,000
4beds
3,835sqft
9704 Milano Dr, Trinity, FL 34655
4beds
3,835sqft
Single family residence
Built in 2023
0.32 Acres
3 Attached garage spaces
$443 price/sqft
$316 monthly HOA fee
What's special
Pavered lanaiOutdoor kitchenQuartz counter topsOpen floor planOutdoor lighting packageWalk in hidden pantryWater softener
Welcome to this Luxury custom-built Arthur Rutenberg home located in Champions Club-Trinity. Beauty awaits you when you enter this Newly Constructed masterpiece with almost 3900 SF of living space including 4 Bedrooms, Den/Office, 4 Bathrooms, Spacious Great Room, Dining, Bonus/Media Room, Private Courtyard off of Master Bedroom, Pool with Spa, Oversized ...
- 72 days
- on Zillow |
- 998 |
- 35 |
Source: Stellar MLS,MLS#: W7876624 Originating MLS: West Pasco
Originating MLS: West Pasco
Travel times
Kitchen
Living Room
Primary Bedroom
Zillow last checked: 7 hours ago
Listing updated: September 03, 2025 at 01:33pm
Listing Provided by:
Christian Bennett 727-858-4588,
RE/MAX CHAMPIONS 727-807-7887,
Sallie Swinford, PA 727-247-3046,
RE/MAX CHAMPIONS
Source: Stellar MLS,MLS#: W7876624 Originating MLS: West Pasco
Originating MLS: West Pasco

Facts & features
Interior
Bedrooms & bathrooms
- Bedrooms: 4
- Bathrooms: 4
- Full bathrooms: 4
Primary bedroom
- Features: Walk-In Closet(s)
- Level: First
- Area: 544 Square Feet
- Dimensions: 16x34
Bedroom 1
- Features: Walk-In Closet(s)
- Level: First
- Area: 180 Square Feet
- Dimensions: 15x12
Bedroom 2
- Features: Walk-In Closet(s)
- Level: First
- Area: 210 Square Feet
- Dimensions: 15x14
Bedroom 3
- Features: Walk-In Closet(s)
- Level: First
- Area: 180 Square Feet
- Dimensions: 15x12
Primary bathroom
- Level: First
- Area: 240 Square Feet
- Dimensions: 15x16
Dining room
- Level: First
- Area: 304 Square Feet
- Dimensions: 19x16
Kitchen
- Level: First
- Area: 306 Square Feet
- Dimensions: 17x18
Laundry
- Level: First
- Area: 96 Square Feet
- Dimensions: 12x8
Living room
- Level: First
- Area: 462 Square Feet
- Dimensions: 21x22
Office
- Level: First
- Area: 247 Square Feet
- Dimensions: 13x19
Heating
- Electric
Cooling
- Central Air
Appliances
- Included: Oven, Cooktop, Disposal, Dryer, Gas Water Heater, Microwave, Range Hood, Refrigerator, Washer
- Laundry: Laundry Room
Features
- Ceiling Fan(s), Central Vacuum, Coffered Ceiling(s), Crown Molding
- Flooring: Carpet, Ceramic Tile, Marble, Tile
- Doors: Outdoor Grill, Outdoor Kitchen, Sliding Doors
- Windows: Hurricane Shutters
- Has fireplace: No
Interior area
- Total structure area: 5,298
- Total interior livable area: 3,835 sqft
Video & virtual tour
Property
Parking
- Total spaces: 3
- Parking features: Garage - Attached
- Attached garage spaces: 3
Features
- Levels: One
- Stories: 1
- Patio & porch: Porch, Rear Porch
- Exterior features: Irrigation System, Outdoor Grill, Outdoor Kitchen, Sidewalk
- Has private pool: Yes
- Pool features: In Ground, Salt Water
Lot
- Size: 0.32 Acres
Details
- Parcel number: 1626360060000006920
- Zoning: MPUD
- Special conditions: None
Construction
Type & style
- Home type: SingleFamily
- Property subtype: Single Family Residence
Materials
- Block, Concrete, Stucco
- Foundation: Slab
- Roof: Tile
Condition
- New construction: No
- Year built: 2023
Utilities & green energy
- Sewer: Public Sewer
- Water: Public
- Utilities for property: Cable Connected, Electricity Connected, Natural Gas Connected, Public, Sewer Connected
Community & HOA
Community
- Features: Association Recreation - Owned, Deed Restrictions, Fitness Center, Gated Community - No Guard, Irrigation-Reclaimed Water, Pool, Tennis Court(s)
- Subdivision: CHAMPIONS CLUB
HOA
- Has HOA: Yes
- Amenities included: Clubhouse, Fitness Center, Gated, Pool
- Services included: Community Pool, Reserve Fund
- HOA fee: $316 monthly
- HOA name: Daniel Medina
- HOA phone: 727-375-8480
- Second HOA name: Melrose Mgmt
- Pet fee: $0 monthly
Location
- Region: Trinity
Financial & listing details
- Price per square foot: $443/sqft
- Tax assessed value: $1,295,016
- Annual tax amount: $22,516
- Date on market: 6/24/2025
- Listing terms: Cash,Conventional,VA Loan
- Ownership: Fee Simple
- Total actual rent: 0
- Electric utility on property: Yes
- Road surface type: Paved