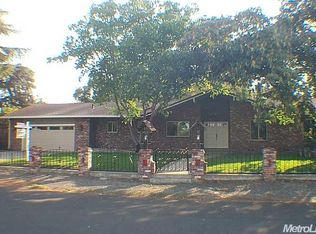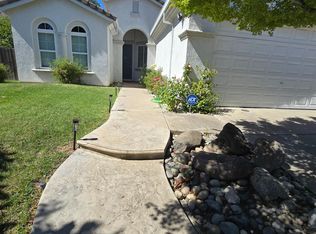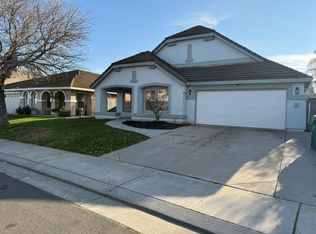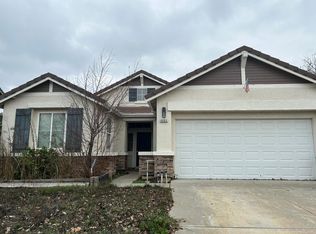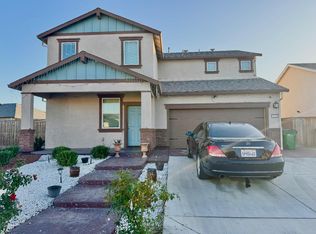WOW!! MUST SEE!! NEW INSIDE AND OUTSIDE PAINT,NEW QUARTZ KITCHEN TOPS ALSO MATCHING IN BATHROOMS.NEW SINKS & FAUCETS IN ALL BATHROOMS & KITCHEN & LUNDRY ROOM, NEW LAMINATE FLOORING, NEW RECESS LIGHTING IN ALL OF THE HOUSE, NEW CARPET FLOORING IN ALL BEDROOMS, ALL NEW TILE ON WALLS AND FLOORS IN BATHS, ALL NEW INSIDE DOORS AND HARDWARE, NEW BASEBOARDS, RETEXTURED ALL HOME, GARAGE IS ALSO FINISHED, ALSO NEW ROOF, NEW HINGES,CABINETS, GREAT ACCESS TO FREEWAY FOR COMMUTERS, HUGE BACK YARD FOR POOL WITH BUILT IN BBQ, HUGE CUSTOM DECK WITH LIGHTS & MUCH MUCH MORE!! WONT LAST LONG !!
Active
$635,000
9704 Springfield Way, Stockton, CA 95212
3beds
1,946sqft
Est.:
Single Family Residence
Built in 1971
0.35 Acres Lot
$627,800 Zestimate®
$326/sqft
$-- HOA
What's special
New roofNew baseboardsRetextured all homeNew laminate flooringNew quartz kitchen tops
- 17 days |
- 1,200 |
- 24 |
Zillow last checked: 8 hours ago
Listing updated: January 23, 2026 at 05:24pm
Listed by:
Greg Somerville DRE #00571014 209-649-9080,
Global Realty Services
Source: MetroList Services of CA,MLS#: 226008657Originating MLS: MetroList Services, Inc.
Tour with a local agent
Facts & features
Interior
Bedrooms & bathrooms
- Bedrooms: 3
- Bathrooms: 3
- Full bathrooms: 3
Primary bedroom
- Features: Closet, Outside Access
Primary bathroom
- Features: Tub w/Shower Over, Quartz, Window
Dining room
- Features: Breakfast Nook, Dining/Family Combo, Space in Kitchen, Dining/Living Combo, Formal Area
Kitchen
- Features: Breakfast Area, Quartz Counter, Kitchen Island, Kitchen/Family Combo
Heating
- Central
Cooling
- Central Air
Appliances
- Included: Built-In Gas Oven, Built-In Gas Range, Gas Water Heater, Dishwasher, Disposal, Microwave
- Laundry: Cabinets, Laundry Closet, Sink, Electric Dryer Hookup, Gas Dryer Hookup, Ground Floor, In Garage, Inside Room
Features
- Flooring: Carpet, Laminate, Tile
- Number of fireplaces: 1
- Fireplace features: Brick, Living Room, Dining Room, Family Room, Wood Burning
Interior area
- Total interior livable area: 1,946 sqft
Property
Parking
- Total spaces: 3
- Parking features: Attached, Boat, Covered, Garage Door Opener, Garage Faces Front, Guest
- Attached garage spaces: 3
Features
- Stories: 1
- Exterior features: Outdoor Grill, Covered Courtyard, Dog Run
- Fencing: Back Yard,Wood
Lot
- Size: 0.35 Acres
- Features: Auto Sprinkler F&R, Other
Details
- Additional structures: RV/Boat Storage, Shed(s), Storage, Workshop
- Zoning description: R-1
- Special conditions: Standard,Other
Construction
Type & style
- Home type: SingleFamily
- Property subtype: Single Family Residence
Materials
- Brick, Stucco, Wood, Wood Siding
- Foundation: Raised
- Roof: Shingle
Condition
- Year built: 1971
Utilities & green energy
- Sewer: Public Sewer
- Water: Public
- Utilities for property: Public, Sewer In & Connected
Community & HOA
Location
- Region: Stockton
Financial & listing details
- Price per square foot: $326/sqft
- Price range: $635K - $635K
- Date on market: 1/24/2026
Estimated market value
$627,800
$596,000 - $659,000
$2,877/mo
Price history
Price history
| Date | Event | Price |
|---|---|---|
| 1/24/2026 | Listed for sale | $635,000+4.1%$326/sqft |
Source: MetroList Services of CA #226008657 Report a problem | ||
| 1/2/2026 | Listing removed | $610,000$313/sqft |
Source: MetroList Services of CA #225125250 Report a problem | ||
| 12/17/2025 | Price change | $610,000-1.6%$313/sqft |
Source: MetroList Services of CA #225125250 Report a problem | ||
| 12/13/2025 | Price change | $620,000+0.7%$319/sqft |
Source: MetroList Services of CA #225125250 Report a problem | ||
| 10/17/2025 | Price change | $615,950-0.6%$317/sqft |
Source: MetroList Services of CA #225125250 Report a problem | ||
Public tax history
Public tax history
Tax history is unavailable.BuyAbility℠ payment
Est. payment
$3,885/mo
Principal & interest
$3070
Property taxes
$593
Home insurance
$222
Climate risks
Neighborhood: 95212
Nearby schools
GreatSchools rating
- 3/10Davis Elementary SchoolGrades: K-6Distance: 0.5 mi
- 3/10Morada Middle SchoolGrades: 7-8Distance: 0.4 mi
- 3/10Ronald E. McNair High SchoolGrades: 9-12Distance: 2.5 mi
- Loading
- Loading
