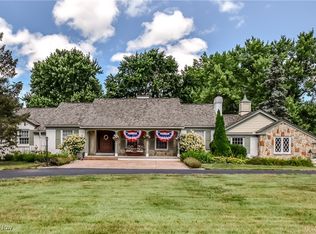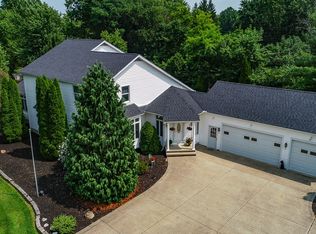Sold for $355,000
$355,000
9705 Johnnycake Ridge Rd, Mentor, OH 44060
4beds
2,432sqft
Single Family Residence
Built in 1950
2 Acres Lot
$342,200 Zestimate®
$146/sqft
$2,622 Estimated rent
Home value
$342,200
$308,000 - $373,000
$2,622/mo
Zestimate® history
Loading...
Owner options
Explore your selling options
What's special
A stunning century home on two beautiful acres in Concord Township. Featuring 4 bedrooms and 2 full baths, this home is full of character from top to bottom! The kitchen has an island with seating and appliances included. Living Room room is open to the spacious dining room, which has French doors that lead to the large Family Room. The Family room features a beautiful fireplace and many windows for natural light. Enclosed large front porch is perfect for extra living space and playroom. The first-floor main bedroom has two large walk-in closets and a regular sized closet, giving amazing storage options! First floor bathroom recently updated, and mud/laundry room on main level for easy access. Upstairs you will find 3 large bedrooms, one with a walk-in closet, and one with walk-in attic access. Also on the second level, is another storage room and additional full bathroom. Deck off of the kitchen leads to the park like private backyard that will make you feel like you're in the country. Attached 2 car garage, electric and opener has loft storage area. Horseshoe driveway wraps around the home to the backyard with extra parking. This is a unique one-of-a-kind vintage home with the best of both worlds- old world charm with more storage than a new build.
Zillow last checked: 8 hours ago
Listing updated: November 27, 2023 at 07:32am
Listing Provided by:
Jennifer L Allen jennifer.allen@clevelandteam.com(440)796-4833,
Keller Williams Greater Cleveland Northeast,
Alan Benson 440-668-6180,
Keller Williams Greater Cleveland Northeast
Bought with:
George Spiesman, 388372
Platinum Real Estate
Kathleen A Thomas, 433448
Platinum Real Estate
Source: MLS Now,MLS#: 4504137 Originating MLS: Lake Geauga Area Association of REALTORS
Originating MLS: Lake Geauga Area Association of REALTORS
Facts & features
Interior
Bedrooms & bathrooms
- Bedrooms: 4
- Bathrooms: 2
- Full bathrooms: 2
- Main level bathrooms: 1
- Main level bedrooms: 1
Primary bedroom
- Description: Flooring: Wood
- Level: First
- Dimensions: 14.00 x 12.00
Bedroom
- Description: Flooring: Wood
- Level: Second
- Dimensions: 17.00 x 12.00
Bedroom
- Description: Flooring: Wood
- Level: Second
- Dimensions: 14.00 x 14.00
Bedroom
- Description: Flooring: Wood
- Level: Second
- Dimensions: 12.00 x 10.00
Bathroom
- Level: First
Bathroom
- Level: Second
Dining room
- Description: Flooring: Wood
- Level: First
- Dimensions: 14.00 x 13.00
Eat in kitchen
- Description: Flooring: Luxury Vinyl Tile
- Level: First
- Dimensions: 14.00 x 12.00
Family room
- Description: Flooring: Wood
- Features: Fireplace
- Level: First
- Dimensions: 22.00 x 14.00
Laundry
- Description: Flooring: Luxury Vinyl Tile
- Level: First
- Dimensions: 17.00 x 6.00
Living room
- Description: Flooring: Wood
- Level: First
- Dimensions: 18.00 x 12.00
Sunroom
- Level: First
- Dimensions: 22.00 x 10.00
Heating
- Forced Air, Gas
Cooling
- Central Air
Appliances
- Included: Dishwasher, Disposal, Range, Refrigerator
Features
- Basement: Full,Unfinished
- Number of fireplaces: 1
Interior area
- Total structure area: 2,432
- Total interior livable area: 2,432 sqft
- Finished area above ground: 2,036
- Finished area below ground: 396
Property
Parking
- Total spaces: 2
- Parking features: Attached, Electricity, Garage, Garage Door Opener, Paved
- Attached garage spaces: 2
Features
- Levels: Two
- Stories: 2
- Patio & porch: Deck, Enclosed, Patio, Porch
Lot
- Size: 2 Acres
- Features: Flat, Level
Details
- Parcel number: 10A028C000020
- Special conditions: Estate
Construction
Type & style
- Home type: SingleFamily
- Architectural style: Bungalow,Cape Cod
- Property subtype: Single Family Residence
Materials
- Wood Siding
- Roof: Asphalt,Fiberglass
Condition
- Year built: 1950
Utilities & green energy
- Sewer: Public Sewer
- Water: Public
Community & neighborhood
Security
- Security features: Smoke Detector(s)
Location
- Region: Mentor
- Subdivision: Tract #4
Other
Other facts
- Listing terms: Cash,Conventional
Price history
| Date | Event | Price |
|---|---|---|
| 11/27/2023 | Sold | $355,000$146/sqft |
Source: | ||
| 11/18/2023 | Pending sale | $355,000$146/sqft |
Source: | ||
| 11/16/2023 | Listed for sale | $355,000-2.7%$146/sqft |
Source: | ||
| 9/22/2022 | Sold | $365,000-2.7%$150/sqft |
Source: | ||
| 8/23/2022 | Contingent | $375,000$154/sqft |
Source: | ||
Public tax history
| Year | Property taxes | Tax assessment |
|---|---|---|
| 2024 | $3,968 +12.5% | $85,780 +26.7% |
| 2023 | $3,528 -0.6% | $67,710 |
| 2022 | $3,548 -0.3% | $67,710 |
Find assessor info on the county website
Neighborhood: 44060
Nearby schools
GreatSchools rating
- 7/10Hopkins Elementary SchoolGrades: K-5Distance: 1.2 mi
- 7/10Memorial Middle SchoolGrades: 6-8Distance: 1.4 mi
- 8/10Mentor High SchoolGrades: 9-12Distance: 3 mi
Schools provided by the listing agent
- District: Mentor EVSD - 4304
Source: MLS Now. This data may not be complete. We recommend contacting the local school district to confirm school assignments for this home.
Get pre-qualified for a loan
At Zillow Home Loans, we can pre-qualify you in as little as 5 minutes with no impact to your credit score.An equal housing lender. NMLS #10287.
Sell for more on Zillow
Get a Zillow Showcase℠ listing at no additional cost and you could sell for .
$342,200
2% more+$6,844
With Zillow Showcase(estimated)$349,044

