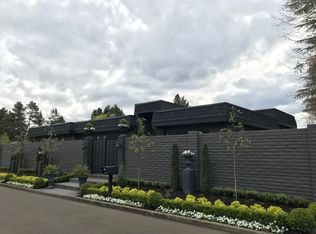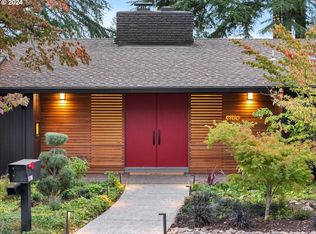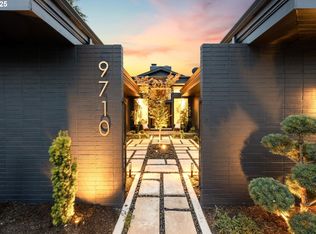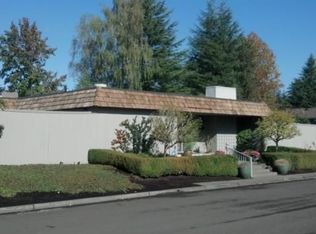Step back in time and live on this Iconic Portland street. The Carriage House Neighborhood is a mid-century creation that offered homeowners an exciting new home style concept in the 60's. Step thru the gates and take in the modern style of this home. Fully updated modern kitchen withe Bamboo floors thru-out. Separate laundry/mudroom with storage room. 1 level living, this home offers modern updates that stay true to the mid-century design. New sewer line 2015, New kitchen & Pex 2017
This property is off market, which means it's not currently listed for sale or rent on Zillow. This may be different from what's available on other websites or public sources.



