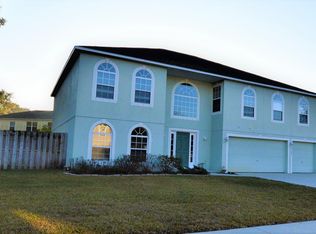BRING YOUR BATHING SUITS because this beautiful POOL HOME is waiting for you! This move in ready home is located on a rear cul de sac on one of the largest home sites in the quiet neighborhood of Bells River. Enjoy your days (or nights!) splashing in your very own pool and enjoy a cold beverage on your oversized pool deck or 10x30 covered patio. The kitchen has quartz counter tops, stainless appliances, double oven, cherry cabinets and a HUGE 7x7 pantry. Downstairs bedroom could be used as a master or guest room with walk in closet and full en suite bath. Four additional bedrooms, three baths, loft/movie room and office upstairs. This home has storage EVERYWHERE with 16 closets!!! Large fully fenced landscaped yard gives you loads of privacy and room to roam. 20x11 shed is already equipped
This property is off market, which means it's not currently listed for sale or rent on Zillow. This may be different from what's available on other websites or public sources.
