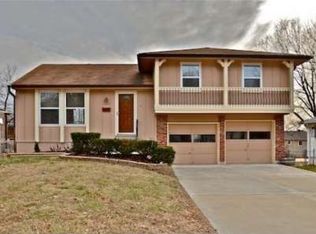CONTRACT PENDING! SUPER GREAT VALUE for SOMEONE WANTING to REMODEL! There is some extensive sheet rock work that will need to be done. Several things have been removed including fixtures, kitchen sink, dishwasher, & more. Great Backyard. Large Deck 21x16. Garage 21' wide, 23' deep. Kitchen has granite counter top, lazy susan, & tile back splash. Lower level walk-out is finished, offering egress windows, a fireplace, & half bath. However, there is no flooring. Walking Distance to Belton High School & Disc Golf course.
This property is off market, which means it's not currently listed for sale or rent on Zillow. This may be different from what's available on other websites or public sources.
