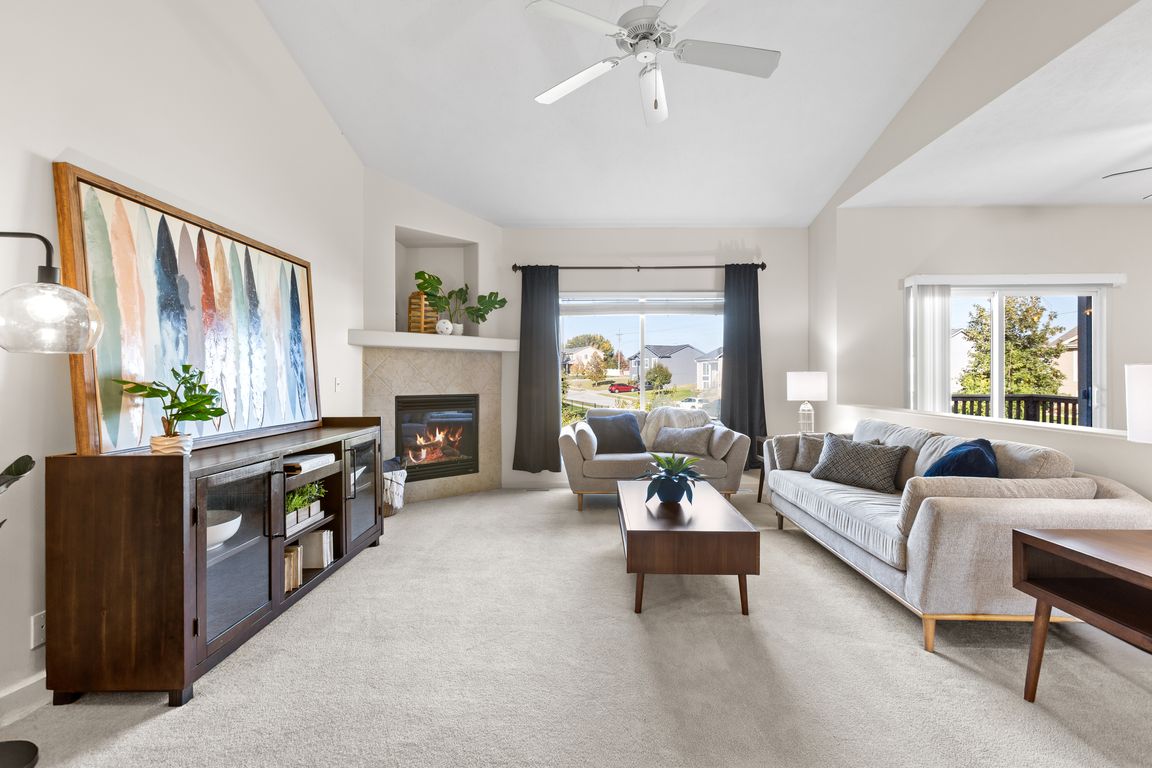Open: Sat 1pm-3pm

For sale
$425,000
3beds
1,574sqft
9706 Florence St, La Vista, NE 68128
3beds
1,574sqft
Single family residence
Built in 2009
0.27 Acres
2 Attached garage spaces
$270 price/sqft
$100 annually HOA fee
What's special
Fully fenced backyardLarge backyard deckCorner lotDefined living spacesJetted tubDual vanityHigh cathedral ceilings
This immaculate southwest facing corner lot, walkout ranch in Cimarron Woods is move-in ready. Everything with this home just feels right, featuring high cathedral ceilings, defined living spaces, and a large backyard deck. This home has a large kitchen with an island, perfect for everyday easy living. Your primary bedroom is ...
- 2 days |
- 350 |
- 9 |
Source: GPRMLS,MLS#: 22529493
Travel times
Living Room
Kitchen
Primary Bedroom
Zillow last checked: 7 hours ago
Listing updated: October 28, 2025 at 08:41am
Listed by:
Jayden Liu 402-707-6377,
BHHS Ambassador Real Estate
Source: GPRMLS,MLS#: 22529493
Facts & features
Interior
Bedrooms & bathrooms
- Bedrooms: 3
- Bathrooms: 2
- Full bathrooms: 1
- 3/4 bathrooms: 2
- Main level bathrooms: 3
Primary bedroom
- Level: Main
- Area: 170.43
- Dimensions: 13.11 x 13
Bedroom 2
- Level: Main
- Area: 101.21
- Dimensions: 11.11 x 9.11
Bedroom 3
- Level: Main
- Area: 123
- Dimensions: 12.3 x 10
Primary bathroom
- Features: Full
Kitchen
- Level: Main
- Area: 301.32
- Dimensions: 18.6 x 16.2
Living room
- Level: Main
- Area: 266
- Dimensions: 19 x 14
Basement
- Area: 1574
Heating
- Natural Gas, Forced Air
Cooling
- Central Air
Features
- High Ceilings, Ceiling Fan(s), Pantry
- Flooring: Vinyl, Carpet, Concrete
- Basement: Walk-Out Access,Unfinished
- Number of fireplaces: 1
- Fireplace features: Direct-Vent Gas Fire
Interior area
- Total structure area: 1,574
- Total interior livable area: 1,574 sqft
- Finished area above ground: 1,574
- Finished area below ground: 0
Property
Parking
- Total spaces: 2
- Parking features: Attached, Garage Door Opener
- Attached garage spaces: 2
Features
- Patio & porch: Deck
- Exterior features: Sprinkler System
- Fencing: Wood,Full,Privacy
Lot
- Size: 0.27 Acres
- Dimensions: 11730 x 1
- Features: Over 1/4 up to 1/2 Acre, Corner Lot, Subdivided, Public Sidewalk, Level
Details
- Parcel number: 011582011
- Other equipment: Sump Pump
Construction
Type & style
- Home type: SingleFamily
- Architectural style: Ranch
- Property subtype: Single Family Residence
Materials
- Masonite
- Foundation: Concrete Perimeter
- Roof: Composition
Condition
- Not New and NOT a Model
- New construction: No
- Year built: 2009
Utilities & green energy
- Sewer: Public Sewer
- Water: Public
- Utilities for property: Cable Available, Electricity Available, Natural Gas Available, Water Available, Sewer Available, Fiber Optic
Community & HOA
Community
- Subdivision: CIMARRON WOODS
HOA
- Has HOA: Yes
- Amenities included: Playground
- Services included: Common Area Maintenance, Other
- HOA fee: $100 annually
- HOA name: Cimmaron Woods
Location
- Region: La Vista
Financial & listing details
- Price per square foot: $270/sqft
- Tax assessed value: $329,491
- Annual tax amount: $6,025
- Date on market: 10/27/2025
- Listing terms: VA Loan,FHA,Conventional,Cash
- Ownership: Fee Simple
- Electric utility on property: Yes