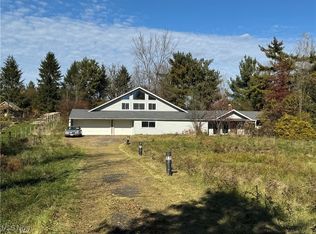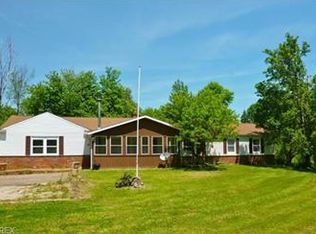Sold for $354,000 on 06/30/25
$354,000
9706 Mayfield Rd, Chesterland, OH 44026
3beds
1,892sqft
Single Family Residence
Built in 1955
1.5 Acres Lot
$348,400 Zestimate®
$187/sqft
$2,266 Estimated rent
Home value
$348,400
$331,000 - $366,000
$2,266/mo
Zestimate® history
Loading...
Owner options
Explore your selling options
What's special
Nicely landscaped, large lot set back from Mayfield Rd. Oversized garage attached to home. All one floor living. Living room can be used as a family room with a dry bar and built-in cabinets and wood-burner stove! Other room on back can also be a family room with a wood burning fireplace. Patio off back family room and office. Slider to the patio. Primary bedroom has a full bath off of it. Build-in cabinets in hallway for extra storage. Large kitchen with island (granite countertops) all appliances stay. Patio off kitchen also. Private, peaceful living. Whole house generator. Motion sensor lighting around the home in the front and back patios. Newer roof 2023. Newer gutters 2024 with heat cables. Out building with water, gas and electric. Newer garage door. Fenced-in property.
Zillow last checked: 8 hours ago
Listing updated: June 27, 2025 at 07:59am
Listed by:
Tamar C Brosse tbsellsrealestate@msn.com216-554-4629,
Howard Hanna
Bought with:
Michael Monaco, 2014000795
HomeSmart Real Estate Momentum LLC
Source: MLS Now,MLS#: 5124692Originating MLS: Akron Cleveland Association of REALTORS
Facts & features
Interior
Bedrooms & bathrooms
- Bedrooms: 3
- Bathrooms: 2
- Full bathrooms: 2
- Main level bathrooms: 2
- Main level bedrooms: 3
Primary bedroom
- Description: Wall closet, full bath with walk-in shower off master bedroom.,Flooring: Carpet
- Level: First
- Dimensions: 12 x 13
Bedroom
- Description: Ceiling fan, wall closet.,Flooring: Carpet
- Level: First
Bedroom
- Description: Wall closet,Flooring: Carpet
- Level: First
- Dimensions: 11 x 9
Primary bathroom
- Description: Walk-in shower/,Flooring: Tile
- Level: First
Bathroom
- Description: Shower/tub,Flooring: Tile
- Level: First
Eat in kitchen
- Description: Ceiling fans, large airy kitchen with an island. All appliances stay - refrigerator, and dishwasher.,Flooring: Luxury Vinyl Tile
- Features: Cathedral Ceiling(s), Granite Counters
- Level: First
- Dimensions: 15 x 15
Family room
- Description: Patio off family room leading to a big back yard. Private setting.,Flooring: Carpet,Ceramic Tile
- Features: Cathedral Ceiling(s)
- Level: First
- Dimensions: 17 x 15
Laundry
- Description: Washer/dryer set-up,Flooring: Linoleum
- Level: First
- Dimensions: 11 x 7
Living room
- Description: Built in dry bar with large room - really a second family room with built-in cabinets and dry bar, free standing wood burner,Flooring: Ceramic Tile
- Features: Built-in Features, Bar
- Level: First
- Dimensions: 17 x 19
Office
- Description: Slider to patio.,Flooring: Carpet
- Level: First
- Dimensions: 11 x 7
Heating
- Baseboard, Forced Air, Fireplace(s)
Cooling
- Central Air, Ceiling Fan(s)
Appliances
- Included: Cooktop, Dryer, Dishwasher, Refrigerator, Washer
- Laundry: Washer Hookup, Electric Dryer Hookup, Main Level, Laundry Room, Laundry Tub, Sink
Features
- Built-in Features, Cathedral Ceiling(s), Entrance Foyer, Eat-in Kitchen, Granite Counters, Kitchen Island, Recessed Lighting, Track Lighting
- Windows: Aluminum Frames, Blinds, Bay Window(s), Double Pane Windows, Screens, Wood Frames, Window Treatments
- Basement: None
- Number of fireplaces: 2
- Fireplace features: Family Room, Glass Doors, Living Room, Wood Burning Stove, Wood Burning
Interior area
- Total structure area: 1,892
- Total interior livable area: 1,892 sqft
- Finished area above ground: 1,892
Property
Parking
- Parking features: Additional Parking, Attached, Driveway, Garage Faces Front, Garage, Garage Door Opener, Gravel, Oversized
- Attached garage spaces: 3
Features
- Levels: One
- Stories: 1
- Patio & porch: Front Porch, Patio
- Exterior features: Fire Pit, Garden, Sprinkler/Irrigation, Lighting, Private Yard
- Pool features: None
- Fencing: Electric,Fenced,Full
- Has view: Yes
- View description: Garden
Lot
- Size: 1.50 Acres
- Features: Back Yard, Front Yard, Garden, Landscaped, Few Trees
Details
- Additional structures: Shed(s)
- Parcel number: 22021200
- Other equipment: Generator
Construction
Type & style
- Home type: SingleFamily
- Architectural style: Ranch
- Property subtype: Single Family Residence
Materials
- Stone, Vinyl Siding
- Foundation: Concrete Perimeter
- Roof: Asphalt
Condition
- Year built: 1955
Utilities & green energy
- Sewer: Septic Tank
- Water: Well
Green energy
- Water conservation: Rain Water Collection
Community & neighborhood
Location
- Region: Chesterland
- Subdivision: Pebblebrook Farms
Other
Other facts
- Listing agreement: Exclusive Right To Sell
- Listing terms: Cash,Conventional,FHA
Price history
| Date | Event | Price |
|---|---|---|
| 6/30/2025 | Sold | $354,000+4.1%$187/sqft |
Source: Public Record | ||
| 6/19/2025 | Pending sale | $339,900$180/sqft |
Source: MLS Now #5124692 | ||
| 6/2/2025 | Contingent | $339,900$180/sqft |
Source: MLS Now #5124692 | ||
| 5/29/2025 | Listed for sale | $339,900+49.7%$180/sqft |
Source: MLS Now #5124692 | ||
| 1/13/2017 | Sold | $227,000-3.4%$120/sqft |
Source: | ||
Public tax history
| Year | Property taxes | Tax assessment |
|---|---|---|
| 2024 | $3,744 +4.3% | $91,670 |
| 2023 | $3,589 +10.9% | $91,670 +29.4% |
| 2022 | $3,236 +0.3% | $70,840 |
Find assessor info on the county website
Neighborhood: 44026
Nearby schools
GreatSchools rating
- 9/10Robert C Lindsey Elementary SchoolGrades: 3-6Distance: 4 mi
- 9/10West Geauga Middle SchoolGrades: 6-9Distance: 2.3 mi
- 9/10West Geauga High SchoolGrades: 9-12Distance: 2.5 mi
Schools provided by the listing agent
- District: West Geauga LSD - 2807
Source: MLS Now. This data may not be complete. We recommend contacting the local school district to confirm school assignments for this home.
Get a cash offer in 3 minutes
Find out how much your home could sell for in as little as 3 minutes with a no-obligation cash offer.
Estimated market value
$348,400
Get a cash offer in 3 minutes
Find out how much your home could sell for in as little as 3 minutes with a no-obligation cash offer.
Estimated market value
$348,400

