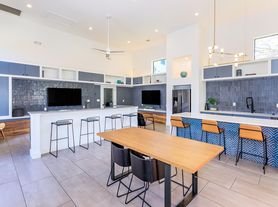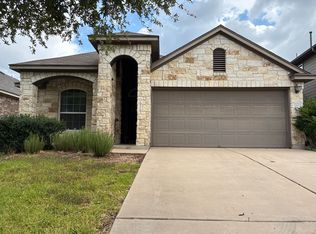Move-in ready! Refrigerator, washer, and dryer are included! Zoned to Austin's top-rated schools Spicewood Elementary, Canyon Vista Middle, and Westwood High. One of the best locations in this charming gated community! This meticulously maintained single-story home has been thoughtfully updated with features today's residents love: wood and tile flooring throughout (no carpet), elegant crown molding, plantation shutters, and a stunning kitchen with granite countertops and a stone tile backsplash. Abundant clerestory windows fill the home with natural light while maintaining privacy. The gated backyard is a peaceful retreat, featuring a shaded patio under mature trees and a serene view of the community green space. Located in the quiet Cottages of Arboretum Park. The unbeatable location offers quick access to major employers such as Apple, Dell Children's, and Texas Children's Hospital, as well as The Domain, the Metro rail Park & Ride, and major highways. Enjoy proximity to the Texas Hill Country, Lake Travis, and scenic hiking trails all just minutes away.
House for rent
$2,195/mo
9707 Anderson Mill Rd APT 10, Austin, TX 78750
3beds
1,302sqft
Price may not include required fees and charges.
Singlefamily
Available now
Small dogs OK
Central air, ceiling fan
In unit laundry
2 Garage spaces parking
What's special
Gated communityGated backyardShaded patioAbundant clerestory windowsGranite countertopsWood and tile flooringStone tile backsplash
- 33 days |
- -- |
- -- |
Travel times
Looking to buy when your lease ends?
Consider a first-time homebuyer savings account designed to grow your down payment with up to a 6% match & a competitive APY.
Facts & features
Interior
Bedrooms & bathrooms
- Bedrooms: 3
- Bathrooms: 2
- Full bathrooms: 2
Cooling
- Central Air, Ceiling Fan
Appliances
- Included: Dishwasher, Double Oven, Dryer, Microwave, Stove, Washer
- Laundry: In Unit, Inside, Laundry Closet
Features
- Ceiling Fan(s), Crown Molding, Double Vanity
- Flooring: Wood
Interior area
- Total interior livable area: 1,302 sqft
Property
Parking
- Total spaces: 2
- Parking features: Driveway, Garage, Covered
- Has garage: Yes
- Details: Contact manager
Features
- Stories: 1
- Exterior features: Contact manager
Details
- Parcel number: R16303700000010
Construction
Type & style
- Home type: SingleFamily
- Property subtype: SingleFamily
Condition
- Year built: 2009
Community & HOA
Location
- Region: Austin
Financial & listing details
- Lease term: 12 Months
Price history
| Date | Event | Price |
|---|---|---|
| 11/12/2025 | Price change | $2,195-4.4%$2/sqft |
Source: Unlock MLS #1572050 | ||
| 10/17/2025 | Sold | -- |
Source: | ||
| 10/17/2025 | Listed for rent | $2,295$2/sqft |
Source: Unlock MLS #1572050 | ||
| 10/7/2025 | Contingent | $348,000$267/sqft |
Source: | ||
| 9/23/2025 | Listed for sale | $348,000$267/sqft |
Source: | ||

