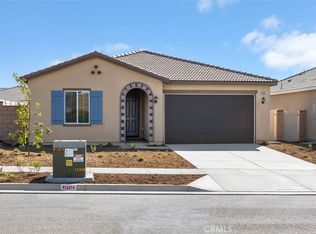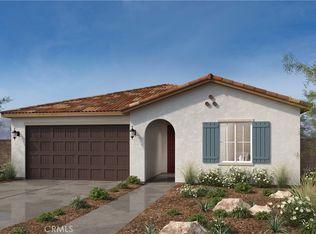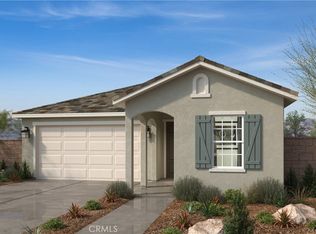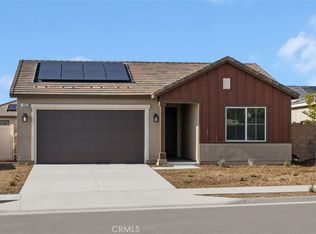Sold for $650,929
Listing Provided by:
PATRICIA MARTINEZ DRE #01744058 951-316-6052,
KB HOME
Bought with: REALTY DREAM PARTNERS
$650,929
9707 Coneflower Way, Riverside, CA 92508
3beds
1,548sqft
Single Family Residence
Built in 2024
5,399 Square Feet Lot
$647,400 Zestimate®
$420/sqft
$3,369 Estimated rent
Home value
$647,400
$589,000 - $712,000
$3,369/mo
Zestimate® history
Loading...
Owner options
Explore your selling options
What's special
As you enter this thoughtfully designed, brand-new, single story home, you are instantly greeted with the stunning luxury vinyl plank flooring that carries through the entryway, hallways, great-room, kitchen, and laundry room for a cohesive look. The kitchen showcases highly requested white cabinetry, modern quartz counter tops, and a full backslash that adds even more character to the home. The three spacious bedrooms have plush carpet. Located in the prestigious Orangecrest area of Riverside. Walking distance to award winning schools, close proximity to shopping and dinning, with easy access to the 60, 215, and 91 freeways.
Photo is a rendering of the model. Buyer can either lease or purchase the Solar.
Zillow last checked: 8 hours ago
Listing updated: May 31, 2025 at 07:18am
Listing Provided by:
PATRICIA MARTINEZ DRE #01744058 951-316-6052,
KB HOME
Bought with:
JOHN BRYAN, DRE #01319037
REALTY DREAM PARTNERS
Source: CRMLS,MLS#: IV24228641 Originating MLS: California Regional MLS
Originating MLS: California Regional MLS
Facts & features
Interior
Bedrooms & bathrooms
- Bedrooms: 3
- Bathrooms: 2
- Full bathrooms: 2
- Main level bathrooms: 2
- Main level bedrooms: 3
Primary bedroom
- Features: Main Level Primary
Bedroom
- Features: Bedroom on Main Level
Bathroom
- Features: Bathtub, Dual Sinks, Separate Shower, Tub Shower
Kitchen
- Features: Kitchen Island, Quartz Counters
Other
- Features: Walk-In Closet(s)
Heating
- ENERGY STAR Qualified Equipment
Cooling
- Central Air, ENERGY STAR Qualified Equipment
Appliances
- Included: ENERGY STAR Qualified Appliances, ENERGY STAR Qualified Water Heater, Electric Oven, Electric Range, Microwave, Water Heater
- Laundry: Inside, Laundry Room
Features
- High Ceilings, Quartz Counters, Bedroom on Main Level, Main Level Primary, Walk-In Closet(s)
- Flooring: Vinyl
- Doors: ENERGY STAR Qualified Doors
- Windows: ENERGY STAR Qualified Windows
- Has fireplace: No
- Fireplace features: None
- Common walls with other units/homes: No Common Walls
Interior area
- Total interior livable area: 1,548 sqft
Property
Parking
- Total spaces: 2
- Parking features: Driveway, Garage
- Attached garage spaces: 2
Features
- Levels: One
- Stories: 1
- Entry location: Front
- Pool features: None
- Spa features: None
- Fencing: Block,Vinyl
- Has view: Yes
- View description: None
Lot
- Size: 5,399 sqft
- Features: Drip Irrigation/Bubblers
Details
- Parcel number: 266770040
- Special conditions: Standard
Construction
Type & style
- Home type: SingleFamily
- Architectural style: Spanish
- Property subtype: Single Family Residence
Condition
- Under Construction
- New construction: Yes
- Year built: 2024
Utilities & green energy
- Sewer: Public Sewer
- Water: Public
Green energy
- Energy efficient items: Construction, Doors, HVAC, Insulation, Lighting, Roof, Thermostat, Windows, Appliances, Water Heater
- Energy generation: Solar
- Water conservation: Low-Flow Fixtures
Community & neighborhood
Community
- Community features: Curbs, Dog Park, Storm Drain(s), Street Lights, Sidewalks
Location
- Region: Riverside
HOA & financial
HOA
- Has HOA: Yes
- HOA fee: $228 monthly
- Amenities included: Dog Park, Maintenance Grounds, Playground
- Association name: Citrine Homeowners Association
- Association phone: 800-706-7838
Other
Other facts
- Listing terms: Contract
Price history
| Date | Event | Price |
|---|---|---|
| 5/30/2025 | Sold | $650,929-1.9%$420/sqft |
Source: | ||
| 12/10/2024 | Pending sale | $663,770$429/sqft |
Source: | ||
| 12/6/2024 | Price change | $663,770+2.8%$429/sqft |
Source: | ||
| 11/16/2024 | Price change | $645,990-0.5%$417/sqft |
Source: | ||
| 10/26/2024 | Price change | $648,990-1.8%$419/sqft |
Source: | ||
Public tax history
| Year | Property taxes | Tax assessment |
|---|---|---|
| 2025 | $6,620 +319.2% | $143,414 +2% |
| 2024 | $1,579 | $140,602 |
Find assessor info on the county website
Neighborhood: Woodcrest
Nearby schools
GreatSchools rating
- 7/10Mark Twain Elementary SchoolGrades: K-6Distance: 0.4 mi
- 6/10Frank Augustus Miller Middle SchoolGrades: 7-8Distance: 1.9 mi
- 9/10Martin Luther King Jr. High SchoolGrades: 9-12Distance: 1.1 mi
Get a cash offer in 3 minutes
Find out how much your home could sell for in as little as 3 minutes with a no-obligation cash offer.
Estimated market value$647,400
Get a cash offer in 3 minutes
Find out how much your home could sell for in as little as 3 minutes with a no-obligation cash offer.
Estimated market value
$647,400



