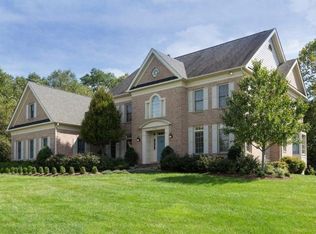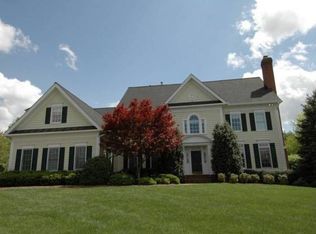Sold for $1,850,000 on 11/16/23
$1,850,000
9707 Layminster Ln, Vienna, VA 22182
4beds
5,437sqft
Single Family Residence
Built in 1994
0.83 Acres Lot
$2,125,800 Zestimate®
$340/sqft
$7,156 Estimated rent
Home value
$2,125,800
$2.00M - $2.30M
$7,156/mo
Zestimate® history
Loading...
Owner options
Explore your selling options
What's special
Grand 3-level Colonial on a quiet street in PRIME Vienna neighborhood. Extensive hardscaping and professionally manicured lawn on .83 acres with stone terrace and walkways. The home features over 3,700 square feet of above grading living space AND about 1,500 finished square feet on the lower level with large walk-out basement, 4 bedrooms, 4.5 bathrooms, amazing screened porch perfect for dining al fresco or enjoying a morning cup of coffee or a glass of wine after a long day. Major kitchen renovation and bath remodels all around 2012. The owner's suite is the perfect escape with high ceilings, two walk-in closets with dressing area, AND spa-inspired ensuite bath with dual vanity, soaking tub and shower! Multiple indoor and outdoor spaces create the perfect setting for entertaining while the fireplaces throughout the home create a cozy ambiance. 3-car garage (with workshop area) and driveway provide ample parking for visitors. Other highlights of the home include exquisite moldings throughout, recessed lighting, hardwood floors, irrigation system, main level study with built-ins, large lower level with recreation room, game room and gym room. Just 2 blocks to the W&O bike trail, 2 miles to Wolf Trap National Park for the Performing Arts, 5 miles to Tysons Corner shopping and restaurants, 13 miles to Dulles International Airport, close to major commuting routes and more. Welcome home!
Zillow last checked: 8 hours ago
Listing updated: August 20, 2025 at 02:48am
Listed by:
Heather Corey 703-989-1183,
TTR Sotheby's International Realty
Bought with:
Gigi Otar, 0225087862
Residential Properties, Inc.
Source: Bright MLS,MLS#: VAFX2147522
Facts & features
Interior
Bedrooms & bathrooms
- Bedrooms: 4
- Bathrooms: 5
- Full bathrooms: 4
- 1/2 bathrooms: 1
- Main level bathrooms: 1
Primary bedroom
- Level: Upper
- Area: 300 Square Feet
- Dimensions: 20 x 15
Bedroom 2
- Level: Upper
- Area: 156 Square Feet
- Dimensions: 13 x 12
Bedroom 3
- Level: Upper
- Area: 156 Square Feet
- Dimensions: 13 x 12
Bedroom 4
- Level: Upper
- Area: 182 Square Feet
- Dimensions: 13 x 14
Primary bathroom
- Level: Upper
Bathroom 2
- Level: Upper
Bathroom 3
- Level: Upper
Breakfast room
- Level: Main
- Area: 140 Square Feet
- Dimensions: 14 x 10
Dining room
- Level: Main
- Area: 195 Square Feet
- Dimensions: 15 x 13
Exercise room
- Level: Lower
- Area: 481 Square Feet
- Dimensions: 37 x 13
Family room
- Level: Main
- Area: 380 Square Feet
- Dimensions: 20 x 19
Foyer
- Level: Main
Kitchen
- Level: Main
- Area: 266 Square Feet
- Dimensions: 14 x 19
Living room
- Level: Main
- Area: 195 Square Feet
- Dimensions: 13 x 15
Mud room
- Level: Main
Office
- Level: Main
- Area: 195 Square Feet
- Dimensions: 15 x 13
Other
- Level: Lower
- Area: 338 Square Feet
- Dimensions: 13 x 26
Recreation room
- Level: Lower
- Area: 665 Square Feet
- Dimensions: 35 x 19
Screened porch
- Level: Main
Storage room
- Level: Lower
Heating
- Zoned, Forced Air, Natural Gas
Cooling
- Central Air, Zoned, Natural Gas
Appliances
- Included: Microwave, Dishwasher, Disposal, Dryer, Oven/Range - Gas, Refrigerator, Stainless Steel Appliance(s), Washer, Gas Water Heater
- Laundry: Mud Room
Features
- Breakfast Area, Built-in Features, Ceiling Fan(s), Chair Railings, Crown Molding, Dining Area, Family Room Off Kitchen, Floor Plan - Traditional, Eat-in Kitchen, Kitchen Island, Pantry, Primary Bath(s), Recessed Lighting, Bathroom - Stall Shower, Bathroom - Tub Shower, Upgraded Countertops, Wainscotting, Walk-In Closet(s), Bar
- Flooring: Hardwood, Carpet, Wood
- Windows: Skylight(s), Window Treatments
- Basement: Walk-Out Access,Windows,Improved,Rear Entrance
- Number of fireplaces: 3
Interior area
- Total structure area: 5,487
- Total interior livable area: 5,437 sqft
- Finished area above ground: 3,641
- Finished area below ground: 1,796
Property
Parking
- Total spaces: 3
- Parking features: Garage Faces Side, Asphalt, Attached
- Attached garage spaces: 3
- Has uncovered spaces: Yes
- Details: Garage Sqft: 781
Accessibility
- Accessibility features: 2+ Access Exits
Features
- Levels: Three
- Stories: 3
- Patio & porch: Deck, Patio, Porch, Screened, Terrace, Screened Porch
- Exterior features: Extensive Hardscape, Sidewalks, Stone Retaining Walls, Underground Lawn Sprinkler
- Pool features: None
Lot
- Size: 0.83 Acres
- Features: Level, Front Yard, Premium, Rear Yard, Secluded
Details
- Additional structures: Above Grade, Below Grade
- Parcel number: 0283 29 0022
- Zoning: 110
- Special conditions: Standard
Construction
Type & style
- Home type: SingleFamily
- Architectural style: Colonial
- Property subtype: Single Family Residence
Materials
- Brick
- Foundation: Concrete Perimeter, Slab
Condition
- Excellent
- New construction: No
- Year built: 1994
- Major remodel year: 2012
Utilities & green energy
- Sewer: Public Sewer
- Water: Public
Community & neighborhood
Location
- Region: Vienna
- Subdivision: Full Cry Farm
HOA & financial
HOA
- Has HOA: Yes
- HOA fee: $125 annually
Other
Other facts
- Listing agreement: Exclusive Right To Sell
- Ownership: Fee Simple
Price history
| Date | Event | Price |
|---|---|---|
| 11/16/2023 | Sold | $1,850,000$340/sqft |
Source: | ||
| 10/12/2023 | Contingent | $1,850,000$340/sqft |
Source: | ||
| 9/25/2023 | Price change | $1,850,000-5.1%$340/sqft |
Source: | ||
| 9/13/2023 | Listed for sale | $1,950,000$359/sqft |
Source: | ||
| 9/11/2023 | Listing removed | -- |
Source: | ||
Public tax history
| Year | Property taxes | Tax assessment |
|---|---|---|
| 2025 | $21,196 +3.5% | $1,833,570 +3.7% |
| 2024 | $20,485 +2.7% | $1,768,260 |
| 2023 | $19,955 +3.5% | $1,768,260 +4.9% |
Find assessor info on the county website
Neighborhood: 22182
Nearby schools
GreatSchools rating
- 8/10Wolftrap Elementary SchoolGrades: PK-6Distance: 0.8 mi
- 7/10Kilmer Middle SchoolGrades: 7-8Distance: 3.3 mi
- 7/10Marshall High SchoolGrades: 9-12Distance: 3.8 mi
Schools provided by the listing agent
- District: Fairfax County Public Schools
Source: Bright MLS. This data may not be complete. We recommend contacting the local school district to confirm school assignments for this home.
Get a cash offer in 3 minutes
Find out how much your home could sell for in as little as 3 minutes with a no-obligation cash offer.
Estimated market value
$2,125,800
Get a cash offer in 3 minutes
Find out how much your home could sell for in as little as 3 minutes with a no-obligation cash offer.
Estimated market value
$2,125,800

