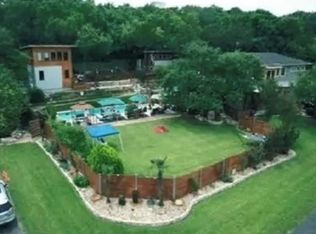Welcome to 9707 Timber Ridge Pass — a stunning modern single-family home nestled in the highly sought-after Eanes School District. This exceptional property offers a rare chance to experience the very best of Austin living. Thoughtfully designed for the discerning buyer, this multi-level home is both spacious and inviting—ready for you to make it your own. With 4 generously sized bedrooms, each resident can enjoy the comfort of a private retreat. The open floor plan enhances everyday living and entertaining, featuring elegant living areas, a chef's kitchen, and decks on every floor—including a rooftop deck perfect for taking in breathtaking Hill Country sunrises and sunsets. Enjoy the luxury of outdoor living with a beautifully landscaped yard and a private spa, creating your own serene oasis. A two-car garage provides secure parking and additional storage for all your tools and recreational gear. Just minutes from Downtown Austin, Westlake, and the Hill Country Galleria, this home offers the perfect blend of comfort, style, and location. With a low tax rate and lake access available, 9707 Timber Ridge Pass is more than a home—it's a lifestyle.
This property is off market, which means it's not currently listed for sale or rent on Zillow. This may be different from what's available on other websites or public sources.
