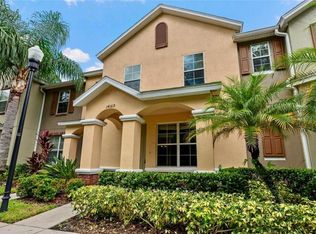New Carpet Just Installed. 2,500 SqrFt Westchase Home with Private Pool. This 4 Bedroom, 3 Full Bathroom home offers plenty of space. Enter into the Foyer with its decorative Mosaic Floor. To the Left is a spacious Living Room and to the Right is a Dining Room with Double Doors. Don't need a formal Dining Room, use it as an Office, a Play Zone, a Hobby Area, or extra Living Space. As you continue to explore, you will notice the many Architectural Details: Chair Railing, Crown Molding, Vaulted Ceilings, and Art Niches. There are 2 En-Suite Bedrooms in this home. Both have large Walk-in Closets and Ceiling Fans. The 1st is located toward the front of the house. This Bathroom has a Tub-Show and Single Vanity with Granite Countertop. The 2nd is situated at the rear with a Soaking Tub, Walk-in Glass Enclosed Shower, Dual Vanities with Granite Counters, and a Toilet Closet. You will enjoy cooking in the Kitchen which boasts Stainless Steel Appliance including a Natural Gas Cooktop, a Wine Refrigerator, plenty of Cabinetry, and Granite Counters running the entire perimeter. The Barstool Height Counter is perfect for casual meals or sit down in the Breakfast Room that overlooks the Family Room. The Tall Ceilings, Glass Slider, and Double Windows make these spaces feel light and bright. The 2 additional Bedrooms have Double Closets and Ceiling fans. They share another Full Bathroom with access to the Pool. Enjoy the Outside year-round from the Covered Screened Lanai and relax in the refreshing Pool. There is a large Fully Fenced Backyard perfect for your Pets (pet screening, owner approval, and $350 non-refundable per pet Fee). This prized Westchase location has it all great Shopping, Schools, Dining, and Entertainment. Recreational facilities included Community Pools, Tennis Courts, Parks, and Playgrounds. Pool and Lawn Service are included in the Rental Rate. There is a one-time $150 Administration Fee and a $75 Application Fee for each applicant 18 years or older. Applicants should have a minimum 600 credit score, Gross Monthly Income of at least 2.5 times the Monthly Rent, and stable Rental History (no Evictions or Tenant Collections).
House for rent
$3,750/mo
9708 Dunscroft Ln, Tampa, FL 33626
4beds
2,468sqft
Price may not include required fees and charges.
Singlefamily
Available now
Cats, small dogs OK
Central air
In unit laundry
2 Attached garage spaces parking
Central
What's special
Private poolGranite countersEn-suite bedroomsTall ceilingsBreakfast roomCovered screened lanaiCeiling fans
- 50 days
- on Zillow |
- -- |
- -- |
Travel times
Add up to $600/yr to your down payment
Consider a first-time homebuyer savings account designed to grow your down payment with up to a 6% match & 4.15% APY.
Facts & features
Interior
Bedrooms & bathrooms
- Bedrooms: 4
- Bathrooms: 3
- Full bathrooms: 3
Rooms
- Room types: Breakfast Nook, Dining Room, Family Room
Heating
- Central
Cooling
- Central Air
Appliances
- Included: Dishwasher, Disposal, Dryer, Microwave, Oven, Refrigerator, Stove, Washer
- Laundry: In Unit, Inside, Laundry Room
Features
- Cathedral Ceiling(s), Chair Rail, Crown Molding, Individual Climate Control, Open Floorplan, Primary Bedroom Main Floor, Split Bedroom, Stone Counters, Thermostat, Walk-In Closet(s)
- Flooring: Carpet, Hardwood, Tile
Interior area
- Total interior livable area: 2,468 sqft
Property
Parking
- Total spaces: 2
- Parking features: Attached, Driveway, Covered
- Has attached garage: Yes
- Details: Contact manager
Features
- Stories: 1
- Exterior features: Blinds, Cathedral Ceiling(s), Chair Rail, Covered, Crown Molding, Drapes, Driveway, Electric Water Heater, Formal Living Room Separate, Garage Door Opener, Gas Water Heater, Grounds Care included in rent, Gunite, Heating system: Central, In County, In Ground, Inside, Inside Utility, Irrigation System, Landscaped, Laundry Room, Level, Lighting, Lot Features: In County, Landscaped, Level, Sidewalk, Open Floorplan, Park, Playground, Pool, Pool Maintenance included in rent, Primary Bedroom Main Floor, Private Mailbox, Rain Gutters, Screened, Sidewalk, Sidewalks, Sliding Doors, Smoke Detector(s), Split Bedroom, Stone Counters, Tennis Court(s), Thermostat, View Type: Pool, View Type: Trees/Woods, Walk-In Closet(s), Westchase, Window Treatments
- Has private pool: Yes
Details
- Parcel number: 172817060000001000600U
Construction
Type & style
- Home type: SingleFamily
- Property subtype: SingleFamily
Condition
- Year built: 1992
Community & HOA
Community
- Features: Playground, Tennis Court(s)
HOA
- Amenities included: Pool, Tennis Court(s)
Location
- Region: Tampa
Financial & listing details
- Lease term: 12 Months
Price history
| Date | Event | Price |
|---|---|---|
| 7/25/2025 | Price change | $3,750-2.6%$2/sqft |
Source: Stellar MLS #TB8399534 | ||
| 7/22/2025 | Price change | $3,850-3.8%$2/sqft |
Source: Stellar MLS #TB8399534 | ||
| 6/27/2025 | Price change | $4,000-4.8%$2/sqft |
Source: Stellar MLS #TB8399534 | ||
| 6/21/2025 | Listed for rent | $4,200+82.6%$2/sqft |
Source: Stellar MLS #TB8399534 | ||
| 1/1/2018 | Listing removed | $2,300$1/sqft |
Source: GUARDIAN REAL ESTATE SERVICES #T2915537 | ||
![[object Object]](https://photos.zillowstatic.com/fp/9321750f015c570cc607df8deec76195-p_i.jpg)
