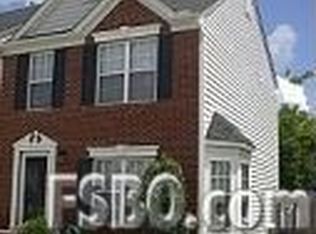Sold for $295,000 on 06/26/25
$295,000
9708 Magnolia Pointe Place End, Glen Allen, VA 23059
2beds
1,388sqft
Townhouse
Built in 2003
2,578.75 Square Feet Lot
$298,800 Zestimate®
$213/sqft
$-- Estimated rent
Home value
$298,800
$275,000 - $323,000
Not available
Zestimate® history
Loading...
Owner options
Explore your selling options
What's special
Don't miss this brick front END unit townhome in very desirable Magnolia Point..extremely close to tons of daily shopping, dining & easy highway access. Well maintained and hardly lived in because it was used as a second home since 2009. Foyer entry includes a storm door and 4' coat closet, oak flooring which continues down the hall and into the dining area, kitchen & half bath. Dinette area with crown molding & chair rail is open to the kitchen & larger than most because of the added bay window on the side of this end unit. Kitchen has maple cabinetry, stainless appliances, formica counters, raised area for 2 bar stools and open to both the dining & family room living spaces. Large Family room has crown molding, ceiling fan with light, 5 recessed lights, lots of windows, gas fireplace with added blower, & rear door to lovely paver patio & fully fenced rear yard with detached shed. Half bath & large laundry closet (under the stairs) complete the 1st floor. The 2nd floor offers a large carpeted primary bedroom w/vaulted ceilings, a wall of windows, a walk in closet measuring 8.4' x 4.9' & private master bath with tiled floor, 3.9' vanity with single sink & plenty of countertop space, fiberglass shower w/glass door, and built in medicine cabinet. The 2nd bedroom is very large with 3 windows, 3 recessed lights, & a very large 11.3' x 2.11' closet! Hall bath has tile floor, fiberglass tub/shower, 3' vanity w/cultured marble countertop & medicine cabinet. Pull down attic in hall to floored storage. Recent updates include ALL interior walls painted & carpets professionally cleaned in 2024, New HVAC system 8/2023, New H20 Heater 2/2020, New Roof (by HOA) to be installed June 2025. ALL windows just caulked & sills painted, new shed door, shed door & front door just painted 4/18/25, Lamppost just replaced. 2 assigned parking spaces right in front of the home, & plenty of visitor parking for guests. HOA provides exterior maintenance and landscaping. Washer, Dryer & Refrigerator convey as is, no known issues.
Zillow last checked: 8 hours ago
Listing updated: June 28, 2025 at 12:53am
Listed by:
Lisa Stein 804-304-7570,
Elite Real Estate
Bought with:
Sonny Burton, 0225210014
Hometown Realty
Source: CVRMLS,MLS#: 2510675 Originating MLS: Central Virginia Regional MLS
Originating MLS: Central Virginia Regional MLS
Facts & features
Interior
Bedrooms & bathrooms
- Bedrooms: 2
- Bathrooms: 3
- Full bathrooms: 2
- 1/2 bathrooms: 1
Other
- Description: Tub & Shower
- Level: Second
Half bath
- Level: First
Heating
- Forced Air, Natural Gas
Cooling
- Central Air, Electric
Appliances
- Included: Dryer, Dishwasher, Disposal, Gas Water Heater, Ice Maker, Microwave, Refrigerator, Washer
Features
- Bay Window, Dining Area, Eat-in Kitchen, High Ceilings, Bath in Primary Bedroom, Recessed Lighting
- Flooring: Carpet, Tile, Wood
- Has basement: No
- Attic: Pull Down Stairs
- Number of fireplaces: 1
- Fireplace features: Gas, Vented
Interior area
- Total interior livable area: 1,388 sqft
- Finished area above ground: 1,388
- Finished area below ground: 0
Property
Parking
- Parking features: Assigned
Features
- Levels: Two
- Stories: 2
- Patio & porch: Rear Porch, Patio
- Exterior features: Storage, Shed
- Pool features: None
- Fencing: Back Yard,Fenced,Privacy
Lot
- Size: 2,578 sqft
Details
- Parcel number: 7827678312
- Zoning description: RTHC
Construction
Type & style
- Home type: Townhouse
- Architectural style: Two Story
- Property subtype: Townhouse
- Attached to another structure: Yes
Materials
- Brick, Drywall, Frame, Vinyl Siding
- Foundation: Slab
- Roof: Shingle
Condition
- Resale
- New construction: No
- Year built: 2003
Utilities & green energy
- Sewer: Public Sewer
- Water: Public
Community & neighborhood
Community
- Community features: Common Grounds/Area
Location
- Region: Glen Allen
- Subdivision: Magnolia Pointe
HOA & financial
HOA
- Has HOA: Yes
- HOA fee: $180 monthly
- Amenities included: Landscaping
- Services included: Common Areas, Maintenance Structure
Other
Other facts
- Ownership: Individuals
- Ownership type: Sole Proprietor
Price history
| Date | Event | Price |
|---|---|---|
| 6/26/2025 | Sold | $295,000-1.3%$213/sqft |
Source: | ||
| 6/4/2025 | Pending sale | $299,000$215/sqft |
Source: | ||
| 5/30/2025 | Listed for sale | $299,000$215/sqft |
Source: | ||
| 5/25/2025 | Pending sale | $299,000$215/sqft |
Source: | ||
| 5/23/2025 | Listed for sale | $299,000$215/sqft |
Source: | ||
Public tax history
Tax history is unavailable.
Neighborhood: 23059
Nearby schools
GreatSchools rating
- 4/10Longdale Elementary SchoolGrades: PK-5Distance: 0.7 mi
- 3/10Brookland Middle SchoolGrades: 6-8Distance: 1.8 mi
- 2/10Hermitage High SchoolGrades: 9-12Distance: 3.6 mi
Schools provided by the listing agent
- Elementary: Longdale
- Middle: Brookland
- High: Hermitage
Source: CVRMLS. This data may not be complete. We recommend contacting the local school district to confirm school assignments for this home.
Get a cash offer in 3 minutes
Find out how much your home could sell for in as little as 3 minutes with a no-obligation cash offer.
Estimated market value
$298,800
Get a cash offer in 3 minutes
Find out how much your home could sell for in as little as 3 minutes with a no-obligation cash offer.
Estimated market value
$298,800
