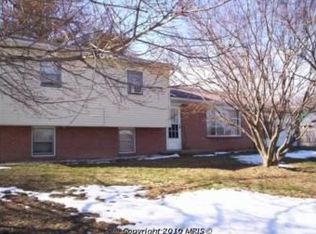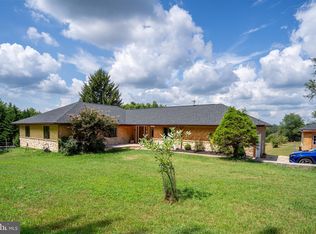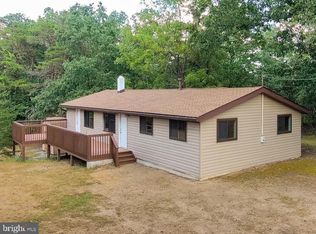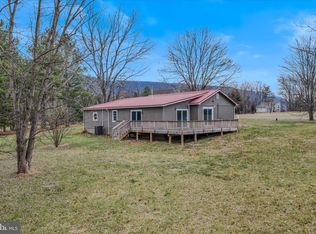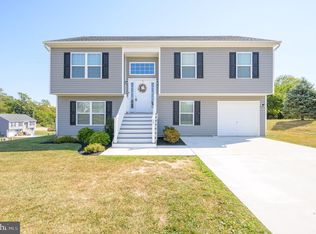This 5 bedroom, 3 bath home has been completely renovated and is ready for your large or multigenerational family! Or add a kitchen on the lower level and rent it out! This beautiful home sits on 1.24 UNRESTRICTED acres. NO HOA! The large gravel driveway provides plenty of parking. The main level features an open floor plan. As you enter from the covered front porch into the spacious living room, offering luxury vinyl plank (LVP) flooring, recessed lighting, and dual ceiling fans. This room is bathed in natural light from multiple windows. The living room is open to your dining room and kitchen. This is a great set up for entertaining! The LVP floors carry into the dining room. A decorative light fixture clearly defines the space. Beyond the dining room you have the gorgeous kitchen, featuring classic, white shaker cabinets, granite countertops, and ceramic tile backsplash. All appliances are stainless steel. The large center island provides breakfast bar seating for 4 in addition to extra meal prep and storage space. You have direct deck access from your kitchen through the side door. The laundry room with LVP and white shaker cabinets keeps machines nicely tucked away. The main level features three generously sized bedrooms with carpet, closets, and ceiling fans. Hall bathroom features LVP, single bowl shaker vanity, and tub/shower. The primary suite is immaculate, featuring carpet and a ceiling fan. You have a private ensuite bathroom with LVP floors, tub/shower, and extended shaker vanity. Your suite is completed by a large walk-in closet for tons of storage space. The lower level of the home features a large mudroom with LVP, recessed lighting and guest closet. To your right you have a huge family room, featuring LVP floors, ceiling fan, and recessed lighting. Sliding glass door leads out to gravel driveway. This space would be great for gathering with friends and family. Beyond you'll find bedrooms 4 and 5 with carpet, closets, and ceiling fans. The lower level full bath features LVP, single bowl shaker vanity, and tub/shower. There is also an office/den on this level that would be great for work from home or a guest room. The basement of the property features a huge 30 x 50 (six car) garage space with access from the lower driveway. In addition to the garage space, there are several other potential uses down here. The concrete floors would make it great for a home gym, bring your weights! It would also make a great workshop, even for your project cars. Make it whatever you need! Outside the home you have a HUGE deck off of the main level. This is the perfect space for hosting BBQs or just enjoying the stunning mountain views. The rear yard is level and lush with grass. Mature trees provide ample privacy. This space is ready for your pups with the added bonus of allowing the chickens you've been wanting! This home has the room you need for your family AND NO HOA! Schedule your showing today!
For sale
Price cut: $24.9K (10/14)
$375,000
9708 Martinsburg Rd, Hedgesville, WV 25427
5beds
4,336sqft
Est.:
Single Family Residence
Built in 1977
1.24 Acres Lot
$371,400 Zestimate®
$86/sqft
$-- HOA
What's special
Stunning mountain viewsPrivate ensuite bathroomCeramic tile backsplashGorgeous kitchenLarge center islandOpen floor planReady for your pups
- 138 days |
- 709 |
- 73 |
Zillow last checked: 8 hours ago
Listing updated: November 25, 2025 at 09:11am
Listed by:
Matt Ridgeway 304-728-7477,
RE/MAX Real Estate Group
Source: Bright MLS,MLS#: WVMO2006482
Tour with a local agent
Facts & features
Interior
Bedrooms & bathrooms
- Bedrooms: 5
- Bathrooms: 3
- Full bathrooms: 3
- Main level bathrooms: 2
- Main level bedrooms: 3
Rooms
- Room types: Living Room, Dining Room, Primary Bedroom, Bedroom 2, Bedroom 4, Bedroom 5, Kitchen, Family Room, Foyer, Bedroom 1, Laundry, Office, Utility Room, Bathroom 3, Primary Bathroom
Primary bedroom
- Features: Flooring - Carpet, Ceiling Fan(s)
- Level: Main
- Area: 165 Square Feet
- Dimensions: 11 x 15
Bedroom 1
- Features: Flooring - Carpet, Ceiling Fan(s)
- Level: Main
- Area: 140 Square Feet
- Dimensions: 10 x 14
Bedroom 2
- Features: Flooring - Carpet, Ceiling Fan(s)
- Level: Main
- Area: 154 Square Feet
- Dimensions: 11 x 14
Bedroom 4
- Features: Flooring - Carpet, Ceiling Fan(s)
- Level: Lower
- Area: 168 Square Feet
- Dimensions: 12 x 14
Bedroom 5
- Features: Flooring - Carpet, Ceiling Fan(s)
- Level: Lower
- Area: 168 Square Feet
- Dimensions: 12 x 14
Primary bathroom
- Features: Flooring - Luxury Vinyl Plank, Bathroom - Tub Shower
- Level: Main
- Area: 45 Square Feet
- Dimensions: 5 x 9
Bathroom 3
- Features: Flooring - Luxury Vinyl Plank
- Level: Lower
- Area: 90 Square Feet
- Dimensions: 9 x 10
Dining room
- Features: Flooring - Luxury Vinyl Plank
- Level: Main
- Area: 112 Square Feet
- Dimensions: 8 x 14
Family room
- Features: Flooring - Luxury Vinyl Plank, Recessed Lighting, Ceiling Fan(s)
- Level: Lower
- Area: 408 Square Feet
- Dimensions: 12 x 34
Foyer
- Features: Flooring - Luxury Vinyl Plank, Recessed Lighting, Ceiling Fan(s)
- Level: Lower
Kitchen
- Features: Flooring - Luxury Vinyl Plank, Lighting - LED, Granite Counters, Crown Molding
- Level: Main
- Area: 168 Square Feet
- Dimensions: 12 x 14
Laundry
- Features: Flooring - Luxury Vinyl Plank
- Level: Main
- Area: 32 Square Feet
- Dimensions: 4 x 8
Living room
- Features: Flooring - Luxury Vinyl Plank, Lighting - LED, Ceiling Fan(s)
- Level: Main
- Area: 377 Square Feet
- Dimensions: 13 x 29
Office
- Features: Flooring - Carpet, Ceiling Fan(s)
- Level: Lower
- Area: 154 Square Feet
- Dimensions: 11 x 14
Utility room
- Features: Flooring - Luxury Vinyl Plank, Lighting - LED
- Level: Lower
- Area: 24 Square Feet
- Dimensions: 3 x 8
Heating
- Heat Pump, Electric
Cooling
- Central Air, Electric
Appliances
- Included: Microwave, Dishwasher, Disposal, Dryer, Refrigerator, Cooktop, Washer, Electric Water Heater
- Laundry: Has Laundry, Main Level, Laundry Room
Features
- Combination Dining/Living, Combination Kitchen/Dining, Dry Wall
- Flooring: Carpet, Concrete, Luxury Vinyl
- Basement: Exterior Entry,Connecting Stairway,Partial,Garage Access
- Has fireplace: No
Interior area
- Total structure area: 4,336
- Total interior livable area: 4,336 sqft
- Finished area above ground: 3,136
- Finished area below ground: 1,200
Property
Parking
- Total spaces: 3
- Parking features: Basement, Garage Faces Side, Crushed Stone, Attached, Driveway
- Attached garage spaces: 3
- Has uncovered spaces: Yes
- Details: Garage Sqft: 1200
Accessibility
- Accessibility features: None
Features
- Levels: Two
- Stories: 2
- Patio & porch: Deck, Patio, Wrap Around, Porch
- Pool features: None
- Fencing: Chain Link
- Has view: Yes
- View description: Mountain(s)
Lot
- Size: 1.24 Acres
- Features: Rear Yard, Unrestricted, Rural
Details
- Additional structures: Above Grade, Below Grade
- Parcel number: 07 8001200000000
- Zoning: 101
- Special conditions: Standard
Construction
Type & style
- Home type: SingleFamily
- Architectural style: Raised Ranch/Rambler
- Property subtype: Single Family Residence
Materials
- Brick, Block, Mixed
- Foundation: Block
- Roof: Architectural Shingle
Condition
- Excellent
- New construction: No
- Year built: 1977
- Major remodel year: 2024
Utilities & green energy
- Electric: 200+ Amp Service
- Sewer: On Site Septic, Septic < # of BR
- Water: Well
Community & HOA
Community
- Subdivision: None Available
HOA
- Has HOA: No
Location
- Region: Hedgesville
- Municipality: Sleepy Creek
Financial & listing details
- Price per square foot: $86/sqft
- Tax assessed value: $215,900
- Annual tax amount: $1,335
- Date on market: 8/8/2025
- Listing agreement: Exclusive Right To Sell
- Listing terms: Cash,Conventional,FHA,USDA Loan,VA Loan
- Ownership: Fee Simple
Estimated market value
$371,400
$353,000 - $390,000
$2,372/mo
Price history
Price history
| Date | Event | Price |
|---|---|---|
| 10/28/2025 | Listing removed | $2,400$1/sqft |
Source: Zillow Rentals Report a problem | ||
| 10/14/2025 | Price change | $375,000-6.2%$86/sqft |
Source: | ||
| 9/30/2025 | Listed for rent | $2,400$1/sqft |
Source: Zillow Rentals Report a problem | ||
| 8/8/2025 | Listed for sale | $399,9000%$92/sqft |
Source: | ||
| 8/6/2025 | Listing removed | $400,000$92/sqft |
Source: | ||
Public tax history
Public tax history
| Year | Property taxes | Tax assessment |
|---|---|---|
| 2024 | $1,335 +2% | $133,440 +2% |
| 2023 | $1,309 +1% | $130,860 +1% |
| 2022 | $1,296 | $129,540 +3.2% |
Find assessor info on the county website
BuyAbility℠ payment
Est. payment
$1,744/mo
Principal & interest
$1454
Property taxes
$159
Home insurance
$131
Climate risks
Neighborhood: 25427
Nearby schools
GreatSchools rating
- 6/10Pleasant View Elementary SchoolGrades: K-5Distance: 0.8 mi
- 5/10Warm Springs Middle SchoolGrades: 6-8Distance: 6.3 mi
- 8/10Berkeley Springs High SchoolGrades: 9-12Distance: 7.6 mi
Schools provided by the listing agent
- District: Morgan County Schools
Source: Bright MLS. This data may not be complete. We recommend contacting the local school district to confirm school assignments for this home.
- Loading
- Loading
