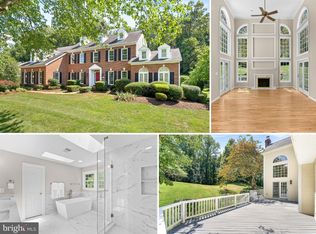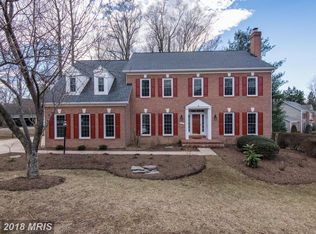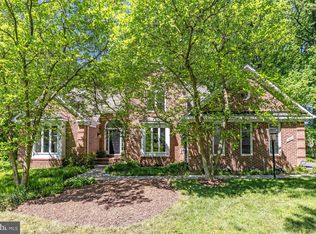9709 Brookstone Ln, Vienna, VA 22182
Home value
$1,830,100
$1.72M - $1.94M
$6,880/mo
Loading...
Owner options
Explore your selling options
What's special
Zillow last checked: 8 hours ago
Listing updated: September 12, 2025 at 04:33am
Casey Samson 703-223-2431,
Samson Properties,
Listing Team: The Casey Samson Team, Co-Listing Team: The Casey Samson Team,Co-Listing Agent: Morgan Tait Samson 703-609-1745,
Samson Properties
Kelly Olafsson, 0225077743
RE/MAX Distinctive Real Estate, Inc.
Facts & features
Interior
Bedrooms & bathrooms
- Bedrooms: 4
- Bathrooms: 5
- Full bathrooms: 4
- 1/2 bathrooms: 1
- Main level bathrooms: 1
Primary bedroom
- Features: Flooring - Carpet, Primary Bedroom - Sitting Area, Attached Bathroom
- Level: Upper
- Area: 266 Square Feet
- Dimensions: 19 x 14
Bedroom 2
- Features: Flooring - Carpet
- Level: Upper
- Area: 121 Square Feet
- Dimensions: 11 x 11
Bedroom 3
- Features: Flooring - Carpet
- Level: Upper
- Area: 154 Square Feet
- Dimensions: 14 x 11
Bedroom 4
- Features: Flooring - Carpet
- Level: Upper
- Area: 140 Square Feet
- Dimensions: 14 x 10
Primary bathroom
- Features: Flooring - Ceramic Tile, Soaking Tub, Bathroom - Walk-In Shower, Double Sink
- Level: Upper
Bathroom 2
- Features: Double Sink, Bathroom - Tub Shower, Flooring - Ceramic Tile
- Level: Upper
Bathroom 3
- Features: Bathroom - Walk-In Shower, Flooring - Ceramic Tile, Jack and Jill Bathroom
- Level: Upper
Breakfast room
- Features: Skylight(s), Flooring - Ceramic Tile, Recessed Lighting
- Level: Main
- Area: 156 Square Feet
- Dimensions: 13 x 12
Dining room
- Features: Flooring - HardWood, Chair Rail, Crown Molding
- Level: Main
- Area: 210 Square Feet
- Dimensions: 15 x 14
Family room
- Features: Flooring - HardWood, Fireplace - Gas, Built-in Features, Recessed Lighting
- Level: Main
- Area: 285 Square Feet
- Dimensions: 19 x 15
Foyer
- Features: Flooring - HardWood
- Level: Main
- Area: 168 Square Feet
- Dimensions: 14 x 12
Other
- Features: Bathroom - Tub Shower
- Level: Lower
Half bath
- Level: Main
Kitchen
- Features: Granite Counters, Kitchen - Gas Cooking, Flooring - Ceramic Tile, Recessed Lighting, Lighting - Pendants
- Level: Main
- Area: 210 Square Feet
- Dimensions: 15 x 14
Laundry
- Level: Main
Living room
- Features: Flooring - HardWood, Crown Molding
- Level: Main
- Area: 196 Square Feet
- Dimensions: 14 x 14
Mud room
- Level: Main
Recreation room
- Features: Flooring - Carpet
- Level: Lower
Sitting room
- Features: Flooring - Carpet
- Level: Upper
Storage room
- Level: Lower
Other
- Features: Flooring - HardWood, Recessed Lighting
- Level: Main
Heating
- Zoned, Forced Air, Heat Pump, Natural Gas
Cooling
- Heat Pump, Zoned, Electric
Appliances
- Included: Microwave, Dishwasher, Disposal, Refrigerator, Stainless Steel Appliance(s), Cooktop, Double Oven, Oven, Oven/Range - Gas, Six Burner Stove, Washer, Dryer, Gas Water Heater
- Laundry: Main Level, Laundry Room, Mud Room
Features
- Formal/Separate Dining Room, Kitchen - Gourmet, Kitchen Island, Recessed Lighting, Bathroom - Walk-In Shower, Bathroom - Tub Shower, Breakfast Area, Built-in Features, Ceiling Fan(s), Chair Railings, Crown Molding, Curved Staircase, Dining Area, Open Floorplan, Primary Bath(s), 9'+ Ceilings, 2 Story Ceilings
- Flooring: Carpet, Ceramic Tile, Hardwood, Wood
- Doors: Six Panel
- Windows: Skylight(s), Screens
- Basement: Finished
- Number of fireplaces: 1
- Fireplace features: Mantel(s), Glass Doors
Interior area
- Total structure area: 5,185
- Total interior livable area: 5,185 sqft
- Finished area above ground: 4,039
- Finished area below ground: 1,146
Property
Parking
- Total spaces: 9
- Parking features: Garage Faces Side, Garage Door Opener, Asphalt, Attached, Driveway
- Attached garage spaces: 3
- Uncovered spaces: 6
Accessibility
- Accessibility features: None
Features
- Levels: Three
- Stories: 3
- Patio & porch: Patio, Screened
- Exterior features: Extensive Hardscape, Stone Retaining Walls, Underground Lawn Sprinkler
- Pool features: None
- Has view: Yes
- View description: Garden, Trees/Woods
Lot
- Size: 1.02 Acres
- Features: Backs to Trees, Wooded
Details
- Additional structures: Above Grade, Below Grade
- Parcel number: 0283 22020015
- Zoning: 110
- Special conditions: Standard
Construction
Type & style
- Home type: SingleFamily
- Architectural style: Colonial
- Property subtype: Single Family Residence
Materials
- Brick, Brick Front
- Foundation: Concrete Perimeter
- Roof: Shingle,Composition
Condition
- Excellent
- New construction: No
- Year built: 1993
- Major remodel year: 2016
Utilities & green energy
- Sewer: Public Sewer
- Water: Public
Community & neighborhood
Location
- Region: Vienna
- Subdivision: Brookside
Other
Other facts
- Listing agreement: Exclusive Right To Sell
- Ownership: Fee Simple
Price history
| Date | Event | Price |
|---|---|---|
| 9/4/2025 | Sold | $1,825,000+1.4%$352/sqft |
Source: | ||
| 8/2/2025 | Pending sale | $1,799,000$347/sqft |
Source: | ||
| 7/31/2025 | Listed for sale | $1,799,000+30.4%$347/sqft |
Source: | ||
| 5/9/2019 | Sold | $1,380,000-1.1%$266/sqft |
Source: Public Record | ||
| 3/29/2019 | Pending sale | $1,395,000$269/sqft |
Source: Long & Foster Real Estate, Inc. #VAFX996548 | ||
Public tax history
| Year | Property taxes | Tax assessment |
|---|---|---|
| 2025 | $19,046 +7.3% | $1,647,590 +7.5% |
| 2024 | $17,757 +2.7% | $1,532,730 |
| 2023 | $17,297 +2.7% | $1,532,730 +4.1% |
Find assessor info on the county website
Neighborhood: 22182
Nearby schools
GreatSchools rating
- 8/10Wolftrap Elementary SchoolGrades: PK-6Distance: 1.1 mi
- 7/10Kilmer Middle SchoolGrades: 7-8Distance: 3.5 mi
- 7/10Marshall High SchoolGrades: 9-12Distance: 4.1 mi
Schools provided by the listing agent
- Elementary: Wolftrap
- Middle: Kilmer
- High: Marshall
- District: Fairfax County Public Schools
Source: Bright MLS. This data may not be complete. We recommend contacting the local school district to confirm school assignments for this home.
Get a cash offer in 3 minutes
Find out how much your home could sell for in as little as 3 minutes with a no-obligation cash offer.
$1,830,100
Get a cash offer in 3 minutes
Find out how much your home could sell for in as little as 3 minutes with a no-obligation cash offer.
$1,830,100


