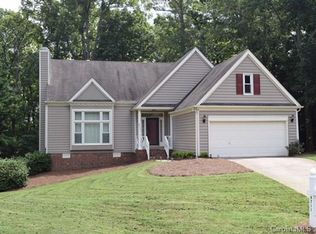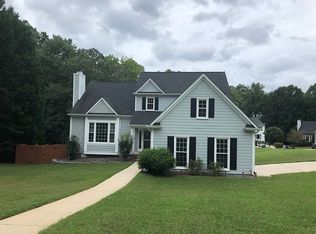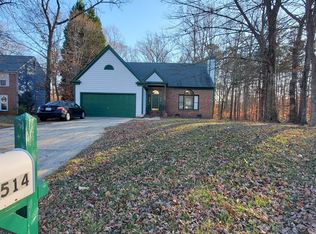Closed
$437,500
9709 Calpher Ct, Matthews, NC 28105
3beds
1,870sqft
Single Family Residence
Built in 1989
0.38 Acres Lot
$440,200 Zestimate®
$234/sqft
$2,273 Estimated rent
Home value
$440,200
$409,000 - $475,000
$2,273/mo
Zestimate® history
Loading...
Owner options
Explore your selling options
What's special
Matthews - TOTALLY REMODLED. Full Authentic Hardwoods on the Main-Newly Installed, Sanded & Stained.
New light fans and plumbing Fixtures throughout.Updated Half Bath, All New Interior Paint, New Updated Front Door & Hardware. Two Story Living Room with tons on sunlight from full windows that flow into the Dining Room/Flex Space. Very Open Floor Plan. Great Room with Gas Log Fireplace. French Doors lead to over 200 s/f of Deck space overlooking private back yard. Perfect for Entertaining & Grilling with friends. New Carpet on steps & upstairs hallway & Bedrooms. Both Full Bathrooms remodeled with New Vanities & Luxury Vinyl Plank flooring. Vaulted Ceiling in the Primary Bedroom; Ensuite Primary Bath is a KNOCK OUT!!!. All new Dual Vanities and All New Tiled Shower w Frameless Glass. The WOW FACTOR Soaking Tub is a Fantastic unexpected feature that makes the Primary Bathroom a wonderful "Get Away" spot. This home has a Great Location on cul-de-sac lot with Private/Wooded Back Yard.
Zillow last checked: 8 hours ago
Listing updated: May 23, 2025 at 07:18am
Listing Provided by:
Wess Cason wess@wesscasonrealty.com,
Wess Cason Realty Inc
Bought with:
Bryan Provenzano
Keller Williams Ballantyne Area
Source: Canopy MLS as distributed by MLS GRID,MLS#: 4205838
Facts & features
Interior
Bedrooms & bathrooms
- Bedrooms: 3
- Bathrooms: 3
- Full bathrooms: 2
- 1/2 bathrooms: 1
Primary bedroom
- Features: Attic Stairs Pulldown, Ceiling Fan(s), En Suite Bathroom, Open Floorplan, Vaulted Ceiling(s), Walk-In Closet(s)
- Level: Upper
Bedroom s
- Level: Upper
Bedroom s
- Level: Upper
Bathroom full
- Level: Upper
Bathroom full
- Level: Upper
Bathroom half
- Level: Main
Breakfast
- Level: Main
Dining room
- Level: Main
Family room
- Level: Main
Other
- Level: Main
Kitchen
- Level: Main
Laundry
- Level: Main
Living room
- Level: Main
Heating
- Central, Natural Gas
Cooling
- Ceiling Fan(s), Central Air
Appliances
- Included: Dishwasher, Disposal, Electric Oven, Electric Range, Gas Water Heater, Ice Maker, Microwave, Refrigerator with Ice Maker
- Laundry: Laundry Closet, Main Level
Features
- Open Floorplan, Pantry, Walk-In Closet(s)
- Flooring: Carpet, Vinyl, Wood
- Has basement: No
- Attic: Pull Down Stairs
- Fireplace features: Family Room
Interior area
- Total structure area: 1,870
- Total interior livable area: 1,870 sqft
- Finished area above ground: 1,870
- Finished area below ground: 0
Property
Parking
- Total spaces: 4
- Parking features: Attached Garage, Garage Faces Front, Garage on Main Level
- Attached garage spaces: 2
- Uncovered spaces: 2
Features
- Levels: One and One Half
- Stories: 1
Lot
- Size: 0.38 Acres
- Features: Cul-De-Sac
Details
- Additional structures: None
- Parcel number: 19339248
- Zoning: R-12
- Special conditions: Standard
- Horse amenities: None
Construction
Type & style
- Home type: SingleFamily
- Property subtype: Single Family Residence
Materials
- Hardboard Siding
- Foundation: Crawl Space
- Roof: Composition
Condition
- New construction: No
- Year built: 1989
Utilities & green energy
- Sewer: County Sewer
- Water: County Water
- Utilities for property: Cable Connected, Electricity Connected
Community & neighborhood
Location
- Region: Matthews
- Subdivision: Annecy
Other
Other facts
- Listing terms: Cash,Conventional,FHA,VA Loan
- Road surface type: Concrete, Paved
Price history
| Date | Event | Price |
|---|---|---|
| 5/22/2025 | Sold | $437,500-2.8%$234/sqft |
Source: | ||
| 5/20/2025 | Pending sale | $449,999$241/sqft |
Source: | ||
| 4/28/2025 | Price change | $449,999-2.2%$241/sqft |
Source: | ||
| 2/8/2025 | Price change | $459,989+0%$246/sqft |
Source: | ||
| 1/23/2025 | Price change | $459,900-2.1%$246/sqft |
Source: | ||
Public tax history
| Year | Property taxes | Tax assessment |
|---|---|---|
| 2025 | -- | $358,800 |
| 2024 | -- | $358,800 |
| 2023 | $1,371 +22.9% | $358,800 +52% |
Find assessor info on the county website
Neighborhood: 28105
Nearby schools
GreatSchools rating
- 8/10Matthews ElementaryGrades: K-5Distance: 1.7 mi
- 4/10Mint Hill Middle SchoolGrades: 6-8Distance: 1.4 mi
- 6/10David W Butler HighGrades: 9-12Distance: 1.2 mi
Get a cash offer in 3 minutes
Find out how much your home could sell for in as little as 3 minutes with a no-obligation cash offer.
Estimated market value
$440,200
Get a cash offer in 3 minutes
Find out how much your home could sell for in as little as 3 minutes with a no-obligation cash offer.
Estimated market value
$440,200


