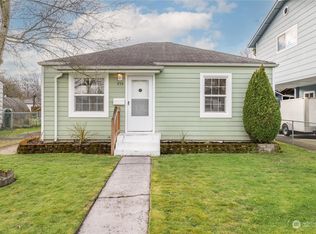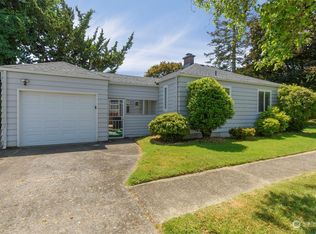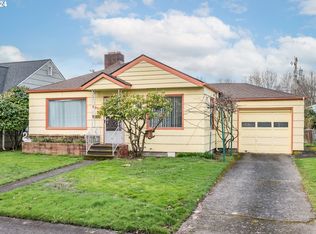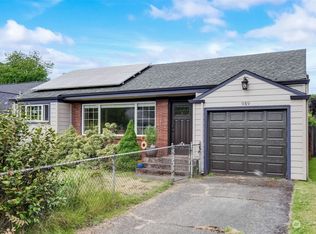Sold
Listed by:
Pam Whittle,
Realty One Group Pacifica,
Darrell Whittle,
Realty One Group Pacifica
Bought with: Redfin
$339,500
971 20th Avenue, Longview, WA 98632
2beds
696sqft
Single Family Residence
Built in 1949
5,998.21 Square Feet Lot
$347,200 Zestimate®
$488/sqft
$1,584 Estimated rent
Home value
$347,200
$309,000 - $389,000
$1,584/mo
Zestimate® history
Loading...
Owner options
Explore your selling options
What's special
Cute, cute, cute! This lovely little home sits on a fully fenced corner lot and has mature, easy to care for landscaping with a large patio area in the back. Inside you'll find wood floors, loads of character, various updates, stainless steel appliances PLUS the heat pump will keep you comfortable all year long. Don't miss the detached garage conversion - another 3/4 bath and a small kitchen - a perfect space for whatever you can dream up! You won't want to miss out of this great home in a great location! Less than 10 minutes to I-5, walking distance to grocery, several restaurants and even the hospital!
Zillow last checked: 8 hours ago
Listing updated: December 20, 2024 at 04:02am
Listed by:
Pam Whittle,
Realty One Group Pacifica,
Darrell Whittle,
Realty One Group Pacifica
Bought with:
Jeanne Frace, 23010726
Redfin
Source: NWMLS,MLS#: 2293029
Facts & features
Interior
Bedrooms & bathrooms
- Bedrooms: 2
- Bathrooms: 2
- Full bathrooms: 1
- 3/4 bathrooms: 1
- Main level bathrooms: 2
- Main level bedrooms: 2
Primary bedroom
- Level: Main
Bedroom
- Level: Main
Bathroom three quarter
- Level: Main
Bathroom full
- Level: Main
Entry hall
- Level: Main
Living room
- Level: Main
Utility room
- Level: Garage
Heating
- Forced Air, Heat Pump
Cooling
- Heat Pump
Appliances
- Included: Dishwasher(s), Refrigerator(s), Stove(s)/Range(s)
Features
- Has fireplace: No
Interior area
- Total structure area: 696
- Total interior livable area: 696 sqft
Property
Parking
- Total spaces: 1
- Parking features: Driveway, Detached Garage
- Garage spaces: 1
Features
- Levels: One
- Stories: 1
- Entry location: Main
- Has view: Yes
- View description: Territorial
Lot
- Size: 5,998 sqft
- Features: Corner Lot, Fenced-Fully, Patio
- Topography: Level
- Residential vegetation: Garden Space
Details
- Parcel number: 01273
- Zoning description: Jurisdiction: City
- Special conditions: Standard
Construction
Type & style
- Home type: SingleFamily
- Property subtype: Single Family Residence
Materials
- Metal/Vinyl
- Foundation: Poured Concrete
- Roof: Composition
Condition
- Year built: 1949
Utilities & green energy
- Electric: Company: Cowlitz PUD
- Sewer: Sewer Connected, Company: City of Longview
- Water: Public, Company: City of Longview
Community & neighborhood
Location
- Region: Longview
- Subdivision: Longview
Other
Other facts
- Listing terms: Cash Out,Conventional,FHA,VA Loan
- Cumulative days on market: 174 days
Price history
| Date | Event | Price |
|---|---|---|
| 11/19/2024 | Sold | $339,500$488/sqft |
Source: | ||
| 10/7/2024 | Pending sale | $339,500$488/sqft |
Source: | ||
| 10/3/2024 | Price change | $339,500-2.9%$488/sqft |
Source: | ||
| 9/19/2024 | Listed for sale | $349,500+41.5%$502/sqft |
Source: | ||
| 10/4/2019 | Sold | $247,000+9.8%$355/sqft |
Source: NWMLS #1503604 | ||
Public tax history
| Year | Property taxes | Tax assessment |
|---|---|---|
| 2024 | $2,166 +3.4% | $249,500 +3.1% |
| 2023 | $2,095 +3.6% | $242,010 +0.8% |
| 2022 | $2,022 | $240,090 +18.3% |
Find assessor info on the county website
Neighborhood: New West Side
Nearby schools
GreatSchools rating
- 4/10Kessler Elementary SchoolGrades: K-5Distance: 0.2 mi
- 8/10Monticello Middle SchoolGrades: 6-8Distance: 0.7 mi
- 4/10R A Long High SchoolGrades: 9-12Distance: 0.7 mi
Schools provided by the listing agent
- Elementary: Kessler Elem
- Middle: Monticello Mid
- High: R A Long High
Source: NWMLS. This data may not be complete. We recommend contacting the local school district to confirm school assignments for this home.

Get pre-qualified for a loan
At Zillow Home Loans, we can pre-qualify you in as little as 5 minutes with no impact to your credit score.An equal housing lender. NMLS #10287.
Sell for more on Zillow
Get a free Zillow Showcase℠ listing and you could sell for .
$347,200
2% more+ $6,944
With Zillow Showcase(estimated)
$354,144


