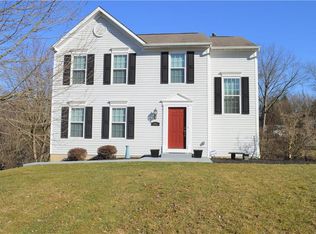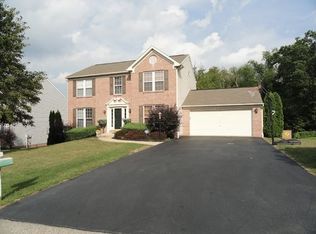UPDATED, CLEAN & MOVE IN READY. LOVELY 3 BDRM IN THE GREAT WALK ABLE ALTMAN FARMS NEIGHBORHOOD. BEAUTIFUL OMNI STONE WALKWAY & PORCH INVITE YOU IN TO THIS OPEN CONCEPT FLR PLN W GORGEOUS LAMINATE FLOORING, 8 FT CEILINGS & NEUTRAL COLORS, LRG POWDER RM & COAT CLOSET. KITCHEN W REFACED CABINETS, NEW COUNTER TOPS, BACKSPLASH, STAINLESS STEEL APPLIANCES, UPDATED LIGHTING FIXTURES, CENTER ISLAND, PANTRY & TONS OF CABINETS. LRG FORMAL DR W CROWN MOLDING, CEILING FAN & BAY WNDW. TONS OF WNDWS CREATE LOADS OF NATURAL LIGHT. FR W GAS FIREPLACE. PARTIAL FINISHED BASEMENT W LRG LAUNDRY & WALK OUT TO PATIO. UPDATED LGHT FIXTURES THROUGHOUT AS WELL AS RUBBED BRONZE HARDWARE & 6 PANEL DRS. OVERSIZED MSTER W VAULTED CEILING, LRG WALK IN CLOSET & LRG MASTER BATH W TUB/SHOWER COMBO, SKY LIGHT. 2 ADDITIONAL BEDROOMS ON UPPER FLOOR AND LINEN CLOSET AS WELL. BEAUTIFUL DECK OFF KITCHEN OVERLOOKS MATURE LANDSCAPED 2 TIERED BACK YARD W PLENTY OF PLAY AREA, & LRG SHED. PAVED DRIVE TO DEEP 2 CAR GARAGE.
This property is off market, which means it's not currently listed for sale or rent on Zillow. This may be different from what's available on other websites or public sources.


