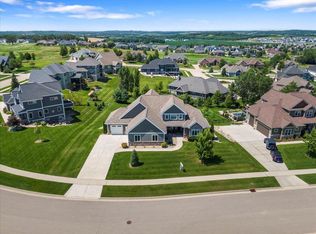Closed
$1,225,000
971 Carnoustie Way, Oregon, WI 53575
5beds
4,881sqft
Single Family Residence
Built in 2017
0.46 Acres Lot
$1,237,100 Zestimate®
$251/sqft
$5,230 Estimated rent
Home value
$1,237,100
$1.16M - $1.31M
$5,230/mo
Zestimate® history
Loading...
Owner options
Explore your selling options
What's special
Showings start 5/28 ? Stunning views overlooking the 5th fairway of the Legends at Bergamont golf course gated community. Everything you?ve been looking for: space, style, and incredible golf course views. This home offers a light-filled, open living & dining area. Gourmet kitchen with Wolf/Sub-Zero. 5 bedrooms & a large main level office w sliding doors and a cozy fireplace; it?s designed for both comfort and function. Step out onto the screened porch with sweeping golf course views. Walkout basement, an ideal space for a game room or entertainment zone. The perfect home to relax, entertain, and enjoy life on the course. Highly regarded Oregon School District. The Legends at Bergamont hosts a 7,330-yard, 18-hole Championship Golf Course, designed by two-time US Open Champion Andy North.
Zillow last checked: 8 hours ago
Listing updated: August 15, 2025 at 09:03am
Listed by:
Melissa LeGrand Pref:608-438-2130,
@properties-elleven Christie's
Bought with:
Melissa Legrand
Source: WIREX MLS,MLS#: 1999725 Originating MLS: South Central Wisconsin MLS
Originating MLS: South Central Wisconsin MLS
Facts & features
Interior
Bedrooms & bathrooms
- Bedrooms: 5
- Bathrooms: 5
- Full bathrooms: 4
- 1/2 bathrooms: 1
- Main level bedrooms: 3
Primary bedroom
- Level: Main
- Area: 285
- Dimensions: 19 x 15
Bedroom 2
- Level: Main
- Area: 210
- Dimensions: 15 x 14
Bedroom 3
- Level: Main
- Area: 195
- Dimensions: 15 x 13
Bedroom 4
- Level: Lower
- Area: 270
- Dimensions: 18 x 15
Bedroom 5
- Level: Lower
- Area: 210
- Dimensions: 15 x 14
Bathroom
- Features: Master Bedroom Bath: Full, Master Bedroom Bath, Master Bedroom Bath: Walk-In Shower
Family room
- Level: Lower
- Area: 945
- Dimensions: 45 x 21
Kitchen
- Level: Main
- Area: 210
- Dimensions: 15 x 14
Living room
- Level: Main
- Area: 462
- Dimensions: 22 x 21
Office
- Level: Main
- Area: 210
- Dimensions: 15 x 14
Heating
- Natural Gas, Forced Air
Cooling
- Central Air
Appliances
- Included: Range/Oven, Refrigerator, Dishwasher, Microwave, Disposal, Washer, Dryer, Water Softener
Features
- Walk-In Closet(s), High Speed Internet, Breakfast Bar, Pantry, Kitchen Island
- Flooring: Wood or Sim.Wood Floors
- Basement: Full,Walk-Out Access,8'+ Ceiling
Interior area
- Total structure area: 4,881
- Total interior livable area: 4,881 sqft
- Finished area above ground: 3,059
- Finished area below ground: 1,822
Property
Parking
- Total spaces: 4
- Parking features: Attached, Tandem, 4 Car
- Attached garage spaces: 4
Features
- Levels: One
- Stories: 1
- Patio & porch: Screened porch, Patio
Lot
- Size: 0.46 Acres
- Features: Sidewalks
Details
- Parcel number: 050911368331
- Zoning: G1
- Special conditions: Arms Length
Construction
Type & style
- Home type: SingleFamily
- Architectural style: Ranch
- Property subtype: Single Family Residence
Materials
- Brick, Masonite/PressBoard
Condition
- 6-10 Years
- New construction: No
- Year built: 2017
Utilities & green energy
- Sewer: Public Sewer
- Water: Public
- Utilities for property: Cable Available
Community & neighborhood
Location
- Region: Oregon
- Subdivision: Bergamont
- Municipality: Oregon
Price history
| Date | Event | Price |
|---|---|---|
| 8/14/2025 | Sold | $1,225,000-2%$251/sqft |
Source: | ||
| 7/13/2025 | Pending sale | $1,250,000$256/sqft |
Source: | ||
| 6/6/2025 | Contingent | $1,250,000$256/sqft |
Source: | ||
| 5/27/2025 | Listed for sale | $1,250,000$256/sqft |
Source: | ||
Public tax history
| Year | Property taxes | Tax assessment |
|---|---|---|
| 2024 | $13,060 +3.5% | $780,600 |
| 2023 | $12,623 +7.3% | $780,600 +14% |
| 2022 | $11,764 +3.5% | $684,500 +5.9% |
Find assessor info on the county website
Neighborhood: 53575
Nearby schools
GreatSchools rating
- 5/10Rome Corners Intermediate SchoolGrades: 5-6Distance: 0.6 mi
- 4/10Oregon Middle SchoolGrades: 7-8Distance: 1.3 mi
- 10/10Oregon High SchoolGrades: 9-12Distance: 1.8 mi
Schools provided by the listing agent
- Middle: Oregon
- High: Oregon
- District: Oregon
Source: WIREX MLS. This data may not be complete. We recommend contacting the local school district to confirm school assignments for this home.

Get pre-qualified for a loan
At Zillow Home Loans, we can pre-qualify you in as little as 5 minutes with no impact to your credit score.An equal housing lender. NMLS #10287.
Sell for more on Zillow
Get a free Zillow Showcase℠ listing and you could sell for .
$1,237,100
2% more+ $24,742
With Zillow Showcase(estimated)
$1,261,842