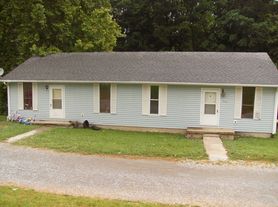A generous living area welcomes you with an open layout designed for both relaxation and daily convenience. Large windows bring in soft natural light, while the spacious footprint offers plenty of room for lounging, entertaining, or enjoying quiet time at home. An adjacent dining area creates an easy transition for gatherings, with space to host meals comfortably.
The kitchen sits just beyond, offering ample counter space, bar-style seating, and cabinet storage to keep everything organized. Whether preparing weeknight dinners or weekend favorites, you will appreciate having room to work and connect. Nearby, in-home laundry adds everyday practicality, and central A/C helps maintain year-round comfort.
Five bedrooms and three baths provide versatility for a range of needs. The main bedroom features an ensuite bath for added privacy, while the remaining rooms can serve as guest space, a home office, or hobby rooms. An attached 2-car garage completes the layout and offers secure parking and storage.
Set in a peaceful and calm community in Joelton, this location is known for its friendly neighbors and quiet surroundings. You are also within easy reach of area conveniences, including everyday shopping, local dining, parks, and commuter routes into Nashville when needed.
*Our homes come as-is with all essentials in working order. Want upgrades? Request it through the Belong app, and our trusted pros will take care of the rest!
House for rent
$3,300/mo
971 Fancher Ln, Joelton, TN 37080
5beds
2,718sqft
Price may not include required fees and charges.
Single family residence
Available now
Cats, dogs OK
Central air
In unit laundry
2 Attached garage spaces parking
Electric, forced air
What's special
Open layoutFive bedroomsAdjacent dining areaCabinet storageThree bathsLarge windowsSpacious footprint
- 2 days |
- -- |
- -- |
Travel times
Looking to buy when your lease ends?
Consider a first-time homebuyer savings account designed to grow your down payment with up to a 6% match & a competitive APY.
Open house
Facts & features
Interior
Bedrooms & bathrooms
- Bedrooms: 5
- Bathrooms: 3
- Full bathrooms: 3
Heating
- Electric, Forced Air
Cooling
- Central Air
Appliances
- Included: Dishwasher, Dryer, Microwave, Range Oven, Refrigerator, Washer
- Laundry: In Unit
Interior area
- Total interior livable area: 2,718 sqft
Video & virtual tour
Property
Parking
- Total spaces: 2
- Parking features: Attached
- Has attached garage: Yes
- Details: Contact manager
Features
- Exterior features: , Heating system: ForcedAir, Heating: Electric
Details
- Parcel number: 015130A02600CO
Construction
Type & style
- Home type: SingleFamily
- Property subtype: Single Family Residence
Community & HOA
Location
- Region: Joelton
Financial & listing details
- Lease term: 1 Year
Price history
| Date | Event | Price |
|---|---|---|
| 10/28/2025 | Listed for rent | $3,300$1/sqft |
Source: Zillow Rentals | ||
| 2/14/2022 | Sold | $516,540+0.2%$190/sqft |
Source: Public Record | ||
| 7/24/2021 | Pending sale | $515,490+9.2%$190/sqft |
Source: | ||
| 7/23/2021 | Price change | $471,990+0.6%$174/sqft |
Source: | ||
| 7/15/2021 | Price change | $468,990+0.6%$173/sqft |
Source: | ||
