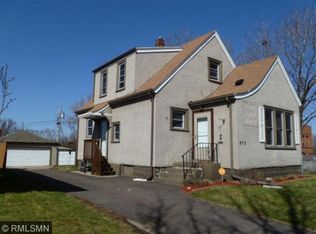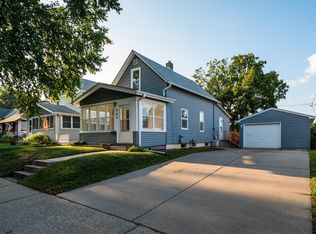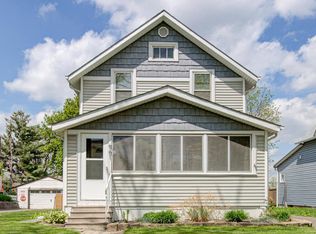Closed
$305,000
971 McLean Ave, Saint Paul, MN 55106
3beds
1,688sqft
Single Family Residence
Built in 1930
6,969.6 Square Feet Lot
$300,100 Zestimate®
$181/sqft
$2,256 Estimated rent
Home value
$300,100
$270,000 - $333,000
$2,256/mo
Zestimate® history
Loading...
Owner options
Explore your selling options
What's special
Move in Ready!!! This charming bungalow has so much to offer! Central AC and forced air. Classic beauty of hardwood floors and crown molding. A long list of updates some of which includes composite decking stainless steel cable railings and fresh exterior paint. The sizable kitchen includes stainless steel appliances, updated flooring, countertops, sink and faucet. Remodeled main level bathroom with marble tile floors and surround. Lower level is all brand new! Very spacious family room ready for game nights. Schedule your showing today before it is gone!
Zillow last checked: 8 hours ago
Listing updated: July 14, 2025 at 09:16am
Listed by:
Mark Schaefer 651-442-7887,
Counselor Realty, Inc,
Clinton R. Ohmann 651-399-9534
Bought with:
Jeremy J Hager
Keller Williams Classic Rlty NW
Source: NorthstarMLS as distributed by MLS GRID,MLS#: 6731267
Facts & features
Interior
Bedrooms & bathrooms
- Bedrooms: 3
- Bathrooms: 2
- Full bathrooms: 1
- 3/4 bathrooms: 1
Bedroom 1
- Level: Main
- Area: 132 Square Feet
- Dimensions: 12x11
Bedroom 2
- Level: Main
- Area: 110 Square Feet
- Dimensions: 10x11
Bedroom 3
- Level: Lower
- Area: 182 Square Feet
- Dimensions: 13x14
Bathroom
- Level: Lower
- Area: 91 Square Feet
- Dimensions: 7x13
Dining room
- Level: Main
- Area: 130 Square Feet
- Dimensions: 13x10
Family room
- Level: Lower
- Area: 374 Square Feet
- Dimensions: 11x34
Kitchen
- Level: Main
- Area: 130 Square Feet
- Dimensions: 13x10
Laundry
- Level: Lower
- Area: 120 Square Feet
- Dimensions: 10x12
Living room
- Level: Main
- Area: 182 Square Feet
- Dimensions: 13x14
Heating
- Forced Air
Cooling
- Central Air
Appliances
- Included: Dishwasher, Disposal, Dryer, Gas Water Heater, Range, Refrigerator, Stainless Steel Appliance(s), Washer
Features
- Basement: Block,Egress Window(s),Finished,Storage Space
- Has fireplace: No
Interior area
- Total structure area: 1,688
- Total interior livable area: 1,688 sqft
- Finished area above ground: 844
- Finished area below ground: 844
Property
Parking
- Total spaces: 2
- Parking features: Detached, Asphalt, Garage Door Opener, Secured
- Garage spaces: 2
- Has uncovered spaces: Yes
Accessibility
- Accessibility features: None
Features
- Levels: One
- Stories: 1
- Patio & porch: Composite Decking, Deck
- Fencing: Partial,Privacy
Lot
- Size: 6,969 sqft
- Dimensions: 50 x 138
Details
- Additional structures: Additional Garage
- Foundation area: 844
- Parcel number: 332922340068
- Zoning description: Residential-Single Family
Construction
Type & style
- Home type: SingleFamily
- Property subtype: Single Family Residence
Materials
- Stucco
- Roof: Asphalt,Pitched
Condition
- Age of Property: 95
- New construction: No
- Year built: 1930
Utilities & green energy
- Electric: Circuit Breakers, 100 Amp Service, Power Company: Xcel Energy
- Gas: Natural Gas
- Sewer: City Sewer/Connected
- Water: City Water/Connected
Community & neighborhood
Security
- Security features: Secured Garage/Parking
Location
- Region: Saint Paul
- Subdivision: Kendricks Re Of B4&6 Mclean
HOA & financial
HOA
- Has HOA: No
Other
Other facts
- Road surface type: Paved
Price history
| Date | Event | Price |
|---|---|---|
| 7/10/2025 | Sold | $305,000+1.7%$181/sqft |
Source: | ||
| 6/12/2025 | Pending sale | $300,000$178/sqft |
Source: | ||
| 6/9/2025 | Listing removed | $300,000$178/sqft |
Source: | ||
| 6/5/2025 | Listed for sale | $300,000+731%$178/sqft |
Source: | ||
| 3/24/2021 | Listing removed | -- |
Source: Owner | ||
Public tax history
| Year | Property taxes | Tax assessment |
|---|---|---|
| 2024 | $2,274 +6.1% | $161,900 +1% |
| 2023 | $2,144 +22.7% | $160,300 +6.5% |
| 2022 | $1,748 +13.7% | $150,500 +18.9% |
Find assessor info on the county website
Neighborhood: Dayton's Bluff
Nearby schools
GreatSchools rating
- 3/10Daytons Bluff Elementary SchoolGrades: PK-5Distance: 0.5 mi
- 2/10Battle Creek Middle SchoolGrades: 6-8Distance: 2.4 mi
- 1/10Harding Senior High SchoolGrades: 9-12Distance: 1.3 mi
Get a cash offer in 3 minutes
Find out how much your home could sell for in as little as 3 minutes with a no-obligation cash offer.
Estimated market value
$300,100
Get a cash offer in 3 minutes
Find out how much your home could sell for in as little as 3 minutes with a no-obligation cash offer.
Estimated market value
$300,100


