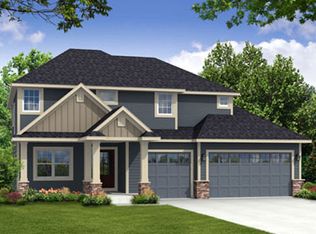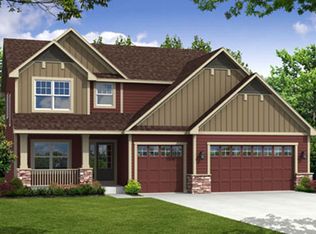Closed
$769,900
971 Monarch Trl, Eagan, MN 55123
5beds
3,966sqft
Single Family Residence
Built in 2013
9,147.6 Square Feet Lot
$757,900 Zestimate®
$194/sqft
$4,847 Estimated rent
Home value
$757,900
$705,000 - $819,000
$4,847/mo
Zestimate® history
Loading...
Owner options
Explore your selling options
What's special
SOLD IN MULTIPLE OFFERS **Don't wait, this one is like new construction!! The Stonehaven subdivision is one of the most demanded neighborhood in Eagan. Stonehaven offers a resort-like community pool, clubhouse & walking paths! Woodland elementary is only a 10 minute walk or the bus stops through out the neighborhood. This popular Taylor floor plan features 5 bdrm/4 bath plus loft and upstairs laundry. Large gourmet kitchen with a double oven plus a convection oven is perfect for the gourmet chef within. All appliances are GE Profile, the spacious mud room, large walk in closet, and walk in pantry are just a few other great features. The main level boasts 90% -gleaming, hardwood,flooring. The lower level offers a large family room that is plumbed for a 2nd fireplace,5th bedroom and 3/4 bath. Looking for storage? you'll have great storage in this home. This is a community not just a neighborhood - a lifestyle, Stonehaven subdivision. Quarterly association dues also covers 1 GB internet Speed. This true 10+ home is ultra clean and move in ready!!
Zillow last checked: 8 hours ago
Listing updated: April 24, 2025 at 01:29pm
Listed by:
Scott Seeley 612-386-7067,
Coldwell Banker Realty,
Michael La Velle 612-396-6936
Bought with:
Justin Patnode
National Realty Guild
Source: NorthstarMLS as distributed by MLS GRID,MLS#: 6674133
Facts & features
Interior
Bedrooms & bathrooms
- Bedrooms: 5
- Bathrooms: 4
- Full bathrooms: 2
- 3/4 bathrooms: 1
- 1/2 bathrooms: 1
Bedroom 1
- Level: Upper
- Area: 196 Square Feet
- Dimensions: 14 X 14
Bedroom 2
- Level: Upper
- Area: 156 Square Feet
- Dimensions: 13 X 12
Bedroom 3
- Level: Upper
- Area: 132 Square Feet
- Dimensions: 12 X 11
Bedroom 4
- Level: Upper
- Area: 150 Square Feet
- Dimensions: 15 x 10
Bedroom 5
- Level: Lower
- Area: 224 Square Feet
- Dimensions: 16 X 14
Deck
- Level: Main
Dining room
- Level: Main
- Area: 165 Square Feet
- Dimensions: 15 X 11
Family room
- Level: Lower
- Area: 448 Square Feet
- Dimensions: 32 X 14
Great room
- Level: Main
- Area: 240 Square Feet
- Dimensions: 16 X 15
Kitchen
- Level: Main
- Area: 195 Square Feet
- Dimensions: 15 X 13
Laundry
- Level: Upper
- Area: 60 Square Feet
- Dimensions: 10 X 6
Loft
- Level: Upper
- Area: 165 Square Feet
- Dimensions: 15 X 11
Study
- Level: Main
- Area: 121 Square Feet
- Dimensions: 11 X 11
Heating
- Forced Air
Cooling
- Central Air
Appliances
- Included: Cooktop, Dishwasher, Disposal, Double Oven, Dryer, Electronic Air Filter, Exhaust Fan, Humidifier, Gas Water Heater, Microwave, Range, Refrigerator, Stainless Steel Appliance(s), Wall Oven, Washer, Water Softener Owned
Features
- Basement: Daylight,Drainage System,Egress Window(s),Finished,Full,Concrete,Storage Space,Sump Pump
- Number of fireplaces: 1
- Fireplace features: Gas, Living Room
Interior area
- Total structure area: 3,966
- Total interior livable area: 3,966 sqft
- Finished area above ground: 2,734
- Finished area below ground: 894
Property
Parking
- Total spaces: 3
- Parking features: Attached, Asphalt, Electric, Garage Door Opener, Storage
- Attached garage spaces: 3
- Has uncovered spaces: Yes
Accessibility
- Accessibility features: None
Features
- Levels: Two
- Stories: 2
- Patio & porch: Deck, Front Porch
- Pool features: Shared
Lot
- Size: 9,147 sqft
- Features: Near Public Transit, Wooded
Details
- Foundation area: 1232
- Parcel number: 107270302070
- Zoning description: Residential-Single Family
Construction
Type & style
- Home type: SingleFamily
- Property subtype: Single Family Residence
Materials
- Brick/Stone, Fiber Cement, Wood Siding
- Roof: Asphalt,Pitched
Condition
- Age of Property: 12
- New construction: No
- Year built: 2013
Utilities & green energy
- Electric: Circuit Breakers
- Gas: Natural Gas
- Sewer: City Sewer/Connected
- Water: City Water/Connected
- Utilities for property: Underground Utilities
Community & neighborhood
Location
- Region: Eagan
- Subdivision: Stonehaven
HOA & financial
HOA
- Has HOA: Yes
- HOA fee: $370 quarterly
- Services included: Internet, Other, Professional Mgmt, Recreation Facility, Trash, Shared Amenities
- Association name: First Residential
- Association phone: 952-227-2700
Other
Other facts
- Road surface type: Paved
Price history
| Date | Event | Price |
|---|---|---|
| 4/24/2025 | Sold | $769,900$194/sqft |
Source: | ||
| 3/17/2025 | Pending sale | $769,900$194/sqft |
Source: | ||
| 3/8/2025 | Listed for sale | $769,900$194/sqft |
Source: | ||
| 7/9/2024 | Listing removed | -- |
Source: | ||
| 6/26/2024 | Price change | $769,900-0.7%$194/sqft |
Source: | ||
Public tax history
| Year | Property taxes | Tax assessment |
|---|---|---|
| 2023 | $7,552 +12% | $665,400 +5.4% |
| 2022 | $6,740 +7% | $631,300 +14.5% |
| 2021 | $6,302 +1.4% | $551,200 +3.3% |
Find assessor info on the county website
Neighborhood: 55123
Nearby schools
GreatSchools rating
- 9/10Woodland Elementary SchoolGrades: K-5Distance: 0.6 mi
- 8/10Dakota Hills Middle SchoolGrades: 6-8Distance: 1.6 mi
- 10/10Eagan Senior High SchoolGrades: 9-12Distance: 1.5 mi
Get a cash offer in 3 minutes
Find out how much your home could sell for in as little as 3 minutes with a no-obligation cash offer.
Estimated market value
$757,900
Get a cash offer in 3 minutes
Find out how much your home could sell for in as little as 3 minutes with a no-obligation cash offer.
Estimated market value
$757,900

