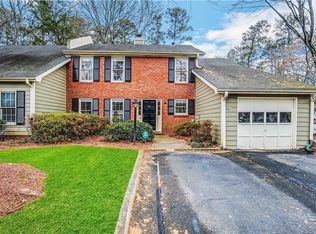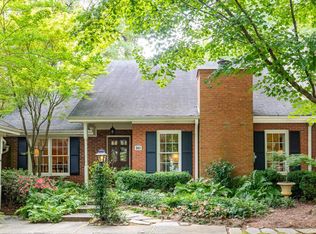Owner is a licensed real estate agent. Glenridge Oaks. Location, Location, Location. Large town home in desired Buckhead location. 3 Bedrooms and two baths on upper floor. This floor includes large owner's suite, 2 large bedrooms with walk in closets and a bonus room. Main floor includes traditional hardwoods, custom moldings including 1 x 6 and basecap base and 5 piece crown molding. Powder room renovated with Georgia Marble Vanity top. Full Finished basement has room for a pool table and media center and an office or additional bedroom.Over 2200 heated square feet. Price Improvement! New Paint and carpet throughout. This large town home is ready to go. NNot occupied at this time. Please use showing time and go. Fenced backyard and deck with stairs make a perfect home for your client's dog.
This property is off market, which means it's not currently listed for sale or rent on Zillow. This may be different from what's available on other websites or public sources.

