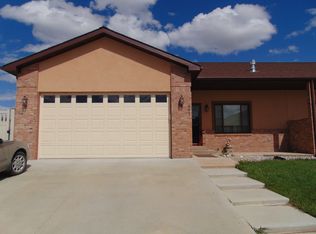Sold on 05/26/23
Price Unknown
971 Pinyon Pl, Sheridan, WY 82801
3beds
2baths
1,458sqft
Stick Built, Residential
Built in 2013
4,118 Square Feet Lot
$411,200 Zestimate®
$--/sqft
$1,978 Estimated rent
Home value
$411,200
$391,000 - $432,000
$1,978/mo
Zestimate® history
Loading...
Owner options
Explore your selling options
What's special
Attention low maintenance seekers! This well cared for patio home is ideal for anyone looking for a property that is easy to maintain. This home has 3 beds, 2 baths, and nearly 1500 sq ft of living space along with a 2-stall attached garage. With all major appliances included with this home, all you have to do is move your personal belongings in and be done! Beautiful Open Space behind this home with planters already deer proofed. HOA handles lawn care and snow removal so if you're looking for easy living in a peaceful, quiet neighborhood, this could be for you!
Priced to Sell! For a Private Tour Call Today!
NOTE: Professional Pictures & Video taken 5/1 and will be posted as soon as received.
Zillow last checked: 8 hours ago
Listing updated: March 10, 2025 at 12:52pm
Listed by:
The Bates Team 307-751-7435,
eXp Realty, LLC
Bought with:
Team Westkott LLC, 000
Concept Z Home & Property
Source: Sheridan County BOR,MLS#: 23-279
Facts & features
Interior
Bedrooms & bathrooms
- Bedrooms: 3
- Bathrooms: 2
Primary bedroom
- Level: Main
- Area: 181.4
- Dimensions: 14.42 x 12.58
Bedroom 2
- Level: Main
- Area: 116.3
- Dimensions: 10.90 x 10.67
Bedroom 3
- Level: Main
- Area: 129.35
- Dimensions: 11.17 x 11.58
Primary bathroom
- Level: Main
- Area: 46.5
- Dimensions: 7.75 x 6.00
Full bathroom
- Level: Main
- Area: 36.75
- Dimensions: 7.50 x 4.90
Dining room
- Level: Main
- Area: 104.73
- Dimensions: 12.08 x 8.67
Foyer
- Level: Main
- Area: 72.38
- Dimensions: 11.00 x 6.58
Kitchen
- Level: Main
- Area: 125.87
- Dimensions: 12.08 x 10.42
Laundry
- Level: Main
- Area: 36.25
- Dimensions: 5.00 x 7.25
Living room
- Level: Main
- Area: 276.55
- Dimensions: 15.58 x 17.75
Heating
- Gas Forced Air, Natural Gas
Cooling
- Central Air
Features
- Ceiling Fan(s), Walk-In Closet(s)
- Basement: Crawl Space
Interior area
- Total structure area: 1,458
- Total interior livable area: 1,458 sqft
- Finished area above ground: 0
Property
Parking
- Total spaces: 2
- Parking features: Concrete
- Attached garage spaces: 2
Features
- Patio & porch: Covered Patio
- Exterior features: Auto Lawn Sprinkler
Lot
- Size: 4,118 sqft
Details
- Parcel number: R0029173
Construction
Type & style
- Home type: SingleFamily
- Property subtype: Stick Built, Residential
Materials
- Brick, Stucco
- Roof: Asphalt
Condition
- Year built: 2013
Utilities & green energy
- Sewer: Public Sewer
- Water: Public
Community & neighborhood
Location
- Region: Sheridan
- Subdivision: Patio Homes at Woodland Park
HOA & financial
HOA
- Has HOA: Yes
- HOA fee: $100 monthly
Price history
| Date | Event | Price |
|---|---|---|
| 5/26/2023 | Sold | -- |
Source: | ||
| 5/1/2023 | Listed for sale | $399,900+63.2%$274/sqft |
Source: | ||
| 7/27/2018 | Sold | -- |
Source: | ||
| 6/8/2018 | Listed for sale | $245,000+0.2%$168/sqft |
Source: Concept Z Home & Property #18-598 | ||
| 8/27/2016 | Sold | -- |
Source: Agent Provided | ||
Public tax history
| Year | Property taxes | Tax assessment |
|---|---|---|
| 2025 | $1,949 -24.7% | $27,265 -24.7% |
| 2024 | $2,589 +10.5% | $36,216 +10.5% |
| 2023 | $2,344 +10.4% | $32,781 +10.4% |
Find assessor info on the county website
Neighborhood: 82801
Nearby schools
GreatSchools rating
- 7/10Woodland Park Elementary SchoolGrades: PK-5Distance: 0.1 mi
- 8/10Sheridan Junior High SchoolGrades: 6-8Distance: 4.3 mi
- 8/10Sheridan High SchoolGrades: 9-12Distance: 5.1 mi
