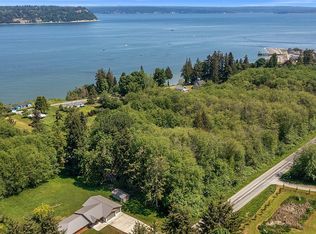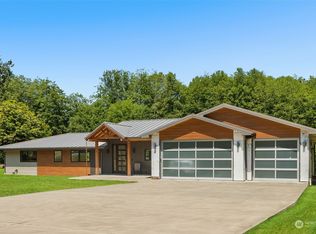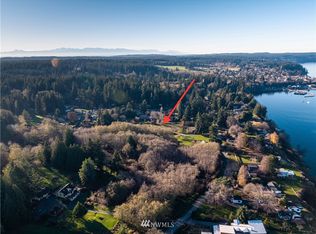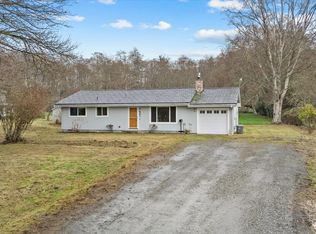Sold
Listed by:
Rachel L. Bradley,
Coldwell Banker Bain
Bought with: Windermere RE/South Whidbey
$1,395,000
971 Sandy Point Road, Langley, WA 98260
3beds
2,625sqft
Single Family Residence
Built in 1983
5.4 Acres Lot
$1,405,400 Zestimate®
$531/sqft
$3,185 Estimated rent
Home value
$1,405,400
$1.26M - $1.57M
$3,185/mo
Zestimate® history
Loading...
Owner options
Explore your selling options
What's special
Exquisite 5.4-acre estate just minutes from downtown Langley. Stunning remodeled rambler designed for modern indoor/outdoor living. Contemporary design features pecan hardwoods, custom cabinetry & quartz counters throughout. Open concept living offers a seamless, flowing floorplan, connecting kitchen, living, dining & family room to the outdoor spaces. Three generous bedrooms & an idyllic 429 sq ft hot tub/spa retreat. The lot is an entertainer, gardener or hobbyist's dream w spacious patio, covered outdoor kitchen & bar, stage style decking, fenced in rear yard as well as fruit trees, raised beds, meadow, chicken coop, 1152 sq ft workshop & charming playhouse. Preinspected, newer roof & septic, low-e windows make it move in ready!
Zillow last checked: 8 hours ago
Listing updated: November 27, 2025 at 04:03am
Listed by:
Rachel L. Bradley,
Coldwell Banker Bain
Bought with:
Daniel Fouts, 23006246
Windermere RE/South Whidbey
Source: NWMLS,MLS#: 2405314
Facts & features
Interior
Bedrooms & bathrooms
- Bedrooms: 3
- Bathrooms: 3
- Full bathrooms: 1
- 3/4 bathrooms: 1
- 1/2 bathrooms: 1
- Main level bathrooms: 3
- Main level bedrooms: 3
Primary bedroom
- Level: Main
Bedroom
- Level: Main
Bedroom
- Level: Main
Bathroom full
- Level: Main
Bathroom three quarter
- Level: Main
Other
- Level: Main
Dining room
- Level: Main
Entry hall
- Level: Main
Family room
- Level: Main
Great room
- Level: Main
Kitchen with eating space
- Level: Main
Utility room
- Level: Main
Heating
- Fireplace, Forced Air, Heat Pump, Electric
Cooling
- Central Air, Forced Air, Heat Pump
Appliances
- Included: Dishwasher(s), Dryer(s), Microwave(s), Refrigerator(s), Stove(s)/Range(s), Washer(s), Water Heater: electric water heater, Water Heater Location: garage /hallway
Features
- Flooring: Ceramic Tile, Hardwood, Carpet
- Basement: None
- Number of fireplaces: 1
- Fireplace features: Main Level: 1, Fireplace
Interior area
- Total structure area: 2,625
- Total interior livable area: 2,625 sqft
Property
Parking
- Total spaces: 2
- Parking features: Attached Garage, Detached Garage
- Attached garage spaces: 2
Features
- Levels: One
- Stories: 1
- Entry location: Main
- Patio & porch: Fireplace, Water Heater
- Has spa: Yes
- Has view: Yes
- View description: Territorial
Lot
- Size: 5.40 Acres
- Features: Paved, Barn, Cabana/Gazebo, Deck, Electric Car Charging, Fenced-Partially, Hot Tub/Spa, Outbuildings, Patio
- Residential vegetation: Garden Space, Pasture, Wooded
Details
- Parcel number: R329023582520
- Special conditions: Standard
Construction
Type & style
- Home type: SingleFamily
- Property subtype: Single Family Residence
Materials
- Brick, Wood Siding
- Roof: Composition
Condition
- Year built: 1983
Utilities & green energy
- Electric: Company: PSE
- Sewer: Septic Tank
- Water: Individual Well
Community & neighborhood
Location
- Region: Langley
- Subdivision: Langley
Other
Other facts
- Listing terms: Cash Out,Conventional
- Cumulative days on market: 71 days
Price history
| Date | Event | Price |
|---|---|---|
| 10/27/2025 | Sold | $1,395,000-3.8%$531/sqft |
Source: | ||
| 9/18/2025 | Pending sale | $1,450,000$552/sqft |
Source: | ||
| 7/10/2025 | Listed for sale | $1,450,000+6.6%$552/sqft |
Source: | ||
| 7/5/2023 | Sold | $1,360,000+38.1%$518/sqft |
Source: | ||
| 9/29/2022 | Listing removed | -- |
Source: Zillow Rental Manager Report a problem | ||
Public tax history
| Year | Property taxes | Tax assessment |
|---|---|---|
| 2024 | $7,954 +12.5% | $1,109,064 +2.4% |
| 2023 | $7,073 +8.9% | $1,082,737 +11.9% |
| 2022 | $6,492 -1.8% | $967,365 +16.1% |
Find assessor info on the county website
Neighborhood: 98260
Nearby schools
GreatSchools rating
- 4/10South Whidbey ElementaryGrades: K-6Distance: 1.5 mi
- 7/10South Whidbey Middle SchoolGrades: 7-8Distance: 1.9 mi
- 7/10South Whidbey High SchoolGrades: 9-12Distance: 1.9 mi
Get pre-qualified for a loan
At Zillow Home Loans, we can pre-qualify you in as little as 5 minutes with no impact to your credit score.An equal housing lender. NMLS #10287.



