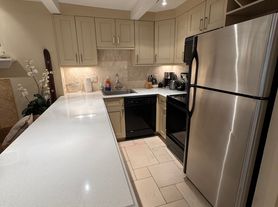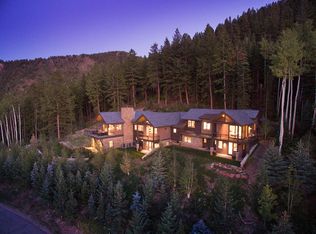Modern mountain luxury meets timeless Aspen elegance at this exquisitely updated residence on prestigious Ute Avenue. Just a 5-minute walk to the Aspen Mountain gondola and mere steps from downtown, this 5,000 square-foot single-family home offers the perfect balance of sophistication, comfort, and unbeatable location. 
 Every detail has been elevated with new designer furnishings and fixtures throughout, including 5-star hotel-quality mattresses and premium linens for an indulgent, resort-like experience in all five ensuite bedrooms. A custom-built bunk room adds both style and function, making it ideal for families or overflow guests. 
 The upper level is designed for both relaxation and entertaining, with a spacious open floor plan that includes the main living areas, a dedicated office, and a guest suite. The chef's kitchen is fully equipped with top-of-the-line appliances and flows seamlessly into the sun-drenched living and dining areas, featuring vaulted ceilings with log beams, large windows, and stunning Aspen Mountain views. Step out onto the balcony to soak in the scenery or enjoy the aprA s-ski ambiance by the fire. 
 The primary suite is located on the entry level and offers a serene retreat with a private patio, steam shower, soaking tub, and a generous walk-in closet. The lower level includes three additional bedroom suites, a cozy family/media room, and a convenient kitchenetteperfect for guests or entertaining. 
 Tucked away for privacy yet just steps from the action, this home provides direct winter access to the slopes via the Gant ski trail, and summertime enjoyment with private tennis courts just a minute away. Whether you're here to ski, hike, dine, or unwind, this Ute Avenue gem delivers the ultimate Aspen lifestyle.
House for rent
$175,000/mo
971 Ute Ave, Aspen, CO 81611
5beds
4,766sqft
Price may not include required fees and charges.
Singlefamily
Available now
What's special
Stunning aspen mountain viewsGuest suiteFive ensuite bedroomsThree additional bedroom suitesCustom-built bunk roomConvenient kitchenetteSoaking tub
- 57 days |
- -- |
- -- |
Travel times
Looking to buy when your lease ends?
Consider a first-time homebuyer savings account designed to grow your down payment with up to a 6% match & a competitive APY.
Facts & features
Interior
Bedrooms & bathrooms
- Bedrooms: 5
- Bathrooms: 6
- Full bathrooms: 5
- 1/2 bathrooms: 1
Features
- Walk In Closet
Interior area
- Total interior livable area: 4,766 sqft
Property
Parking
- Details: Contact manager
Features
- Exterior features: Walk In Closet
Details
- Parcel number: 273718295029
Construction
Type & style
- Home type: SingleFamily
- Property subtype: SingleFamily
Condition
- Year built: 1996
Community & HOA
Location
- Region: Aspen
Financial & listing details
- Lease term: Contact For Details
Price history
| Date | Event | Price |
|---|---|---|
| 9/25/2025 | Listed for rent | $175,000$37/sqft |
Source: | ||
| 9/25/2025 | Listing removed | $175,000$37/sqft |
Source: | ||
| 9/19/2025 | Listed for rent | $175,000+40%$37/sqft |
Source: | ||
| 3/5/2025 | Sold | $25,250,000-4.9%$5,298/sqft |
Source: AGSMLS #179145 | ||
| 2/19/2025 | Contingent | $26,550,000$5,571/sqft |
Source: AGSMLS #179145 | ||

