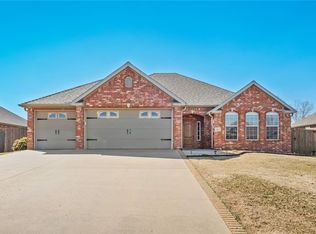Welcome To Your Next Home! Very well kept home with 3 Bedrooms. Fabulous Location that is a TWO min walk from Bentonville West High, with Easy Access To Restaurants, Shopping & More. Beautiful lot with Fully Fenced Backyard And Patio/Entertaining Area. Full Brick Exterior. High Ceilings In Living Room. Kitchen w/ granite Counters, Generous Dining Area, large windows. Master Suite w/ Walk-in Closet and Step In Shower In Master Bath. Come See!
This property is off market, which means it's not currently listed for sale or rent on Zillow. This may be different from what's available on other websites or public sources.

