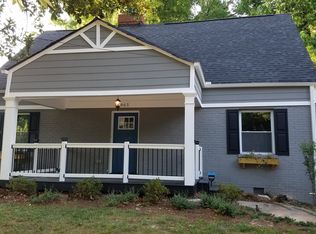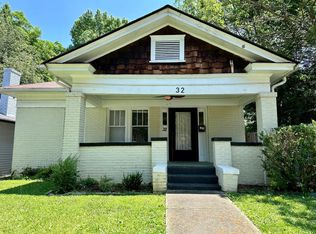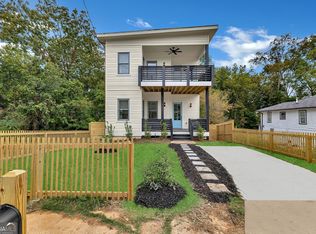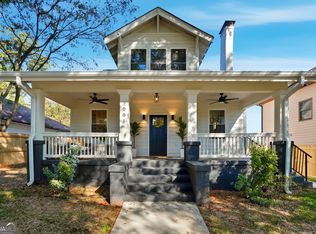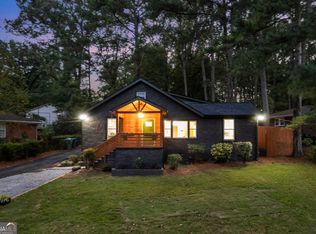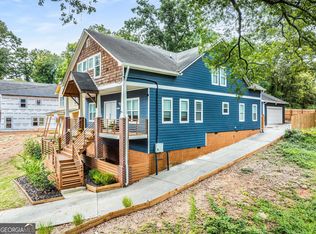CLOSE BEFORE THE END OF THE YEAR! This beautiful home in the growing Beltline neighborhood of Ashview Heights, is just minutes to the Atlanta University Center, Washington Park, Mercedes-Benz Stadium and the booming redevelopment transforming downtown Atlanta! Fall in love with its multiple porches and decks, large, open concept floor plan for entertaining, beautiful finishes, gourmet kitchen, amazing owner suite, full sized laundry room plus an office or 4th bedroom and full bath on the main level! The kitchen features custom cabinetry, under cabinet lighting, stunning countertops, tiled backsplash, gas cooking, and a stainless appliance package. The kitchen opens onto the large rear deck for grilling! No detail spared, from the rich wood floors throughout to the distinctive lighting fixtures and feature walls. The second level, owners retreat is a delight, highlighted by soaring ceilings, large walk-in closet, and a spa-like bathroom complete with a gorgeous shower and soaking tub, and access to a private porch. Two additional bedrooms and a full bath ensure plenty of space for family, guests, or roommates. Whether it be for your personal home or an investment in this growing downtown Atlanta adjacent and Beltline neighborhood, this is your gateway to building wealth and equity in real estate! ** Eligible for 100% financing and other incentives, ask for our preferred lender contacts! ** Check out the most recent sales comps by same builder at ** 61 Newcastle St SW and 1432 Mims St SW ** Value Priced and Time to Buy!
Active
Price cut: $100 (11/13)
$574,900
971 Washington Pl SW, Atlanta, GA 30314
4beds
3,000sqft
Est.:
Single Family Residence
Built in 2024
4,791.6 Square Feet Lot
$569,200 Zestimate®
$192/sqft
$-- HOA
What's special
Feature wallsLarge walk-in closetDistinctive lighting fixturesMultiple porches and decksStainless appliance packageTiled backsplashGas cooking
- 32 days |
- 478 |
- 52 |
Zillow last checked: 8 hours ago
Listing updated: November 26, 2025 at 10:06pm
Listed by:
Sara Lee Parker 678-575-2258,
Keller Williams Realty
Source: GAMLS,MLS#: 10643226
Tour with a local agent
Facts & features
Interior
Bedrooms & bathrooms
- Bedrooms: 4
- Bathrooms: 4
- Full bathrooms: 3
- 1/2 bathrooms: 1
- Main level bathrooms: 1
- Main level bedrooms: 1
Rooms
- Room types: Laundry
Dining room
- Features: Dining Rm/Living Rm Combo
Kitchen
- Features: Breakfast Bar, Kitchen Island, Walk-in Pantry
Heating
- Central
Cooling
- Ceiling Fan(s), Central Air
Appliances
- Included: Dishwasher, Disposal, Microwave, Oven/Range (Combo), Refrigerator, Stainless Steel Appliance(s)
- Laundry: In Hall, Upper Level
Features
- Beamed Ceilings, Double Vanity, High Ceilings, Split Bedroom Plan, Tray Ceiling(s), Walk-In Closet(s)
- Flooring: Hardwood, Tile
- Windows: Double Pane Windows
- Basement: Crawl Space
- Has fireplace: No
- Common walls with other units/homes: No Common Walls
Interior area
- Total structure area: 3,000
- Total interior livable area: 3,000 sqft
- Finished area above ground: 3,000
- Finished area below ground: 0
Video & virtual tour
Property
Parking
- Parking features: Off Street, Parking Pad
- Has uncovered spaces: Yes
Features
- Levels: Two
- Stories: 2
- Patio & porch: Deck
- Exterior features: Balcony
- Fencing: Back Yard
- Body of water: None
Lot
- Size: 4,791.6 Square Feet
- Features: Private
Details
- Parcel number: 14 011600030140
- Special conditions: Investor Owned
Construction
Type & style
- Home type: SingleFamily
- Architectural style: Craftsman
- Property subtype: Single Family Residence
Materials
- Wood Siding
- Foundation: Pillar/Post/Pier
- Roof: Composition
Condition
- Updated/Remodeled
- New construction: No
- Year built: 2024
Details
- Warranty included: Yes
Utilities & green energy
- Sewer: Public Sewer
- Water: Public
- Utilities for property: Cable Available, Electricity Available, Natural Gas Available, Sewer Available, Water Available
Green energy
- Energy efficient items: Appliances
Community & HOA
Community
- Features: Park, Playground, Sidewalks, Near Public Transport, Walk To Schools, Near Shopping
- Security: Smoke Detector(s)
- Subdivision: Ashview Heights
HOA
- Has HOA: No
- Services included: None
Location
- Region: Atlanta
Financial & listing details
- Price per square foot: $192/sqft
- Tax assessed value: $203,900
- Annual tax amount: $3,339
- Date on market: 11/13/2025
- Cumulative days on market: 32 days
- Listing agreement: Exclusive Agency
- Listing terms: 1031 Exchange,Cash,Conventional,FHA,VA Loan
- Electric utility on property: Yes
Estimated market value
$569,200
$541,000 - $598,000
$4,092/mo
Price history
Price history
| Date | Event | Price |
|---|---|---|
| 11/13/2025 | Price change | $574,9000%$192/sqft |
Source: | ||
| 10/17/2025 | Price change | $575,000-3.4%$192/sqft |
Source: | ||
| 8/7/2025 | Listed for sale | $595,000-0.3%$198/sqft |
Source: | ||
| 8/6/2025 | Listing removed | $596,500$199/sqft |
Source: | ||
| 7/10/2025 | Price change | $596,500-0.4%$199/sqft |
Source: | ||
Public tax history
Public tax history
| Year | Property taxes | Tax assessment |
|---|---|---|
| 2024 | $3,339 +29.7% | $81,560 +1% |
| 2023 | $2,575 +544.8% | $80,720 +28% |
| 2022 | $399 +26.9% | $63,080 +22.9% |
Find assessor info on the county website
BuyAbility℠ payment
Est. payment
$3,376/mo
Principal & interest
$2773
Property taxes
$402
Home insurance
$201
Climate risks
Neighborhood: Ashview Heights
Nearby schools
GreatSchools rating
- 2/10M. A. Jones Elementary SchoolGrades: PK-5Distance: 0.4 mi
- 5/10Herman J. Russell West End AcademyGrades: 6-8Distance: 1.4 mi
- 2/10Booker T. Washington High SchoolGrades: 9-12Distance: 0.1 mi
Schools provided by the listing agent
- Elementary: Jones
- Middle: Brown
- High: Washington
Source: GAMLS. This data may not be complete. We recommend contacting the local school district to confirm school assignments for this home.
- Loading
- Loading
