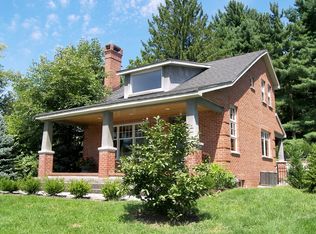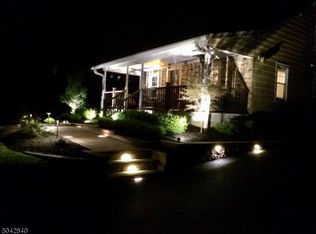
Closed
$561,000
971 Washington Valley Rd, Bridgewater Twp., NJ 07920
3beds
2baths
--sqft
Single Family Residence
Built in 1948
7.41 Acres Lot
$564,900 Zestimate®
$--/sqft
$3,449 Estimated rent
Home value
$564,900
$525,000 - $610,000
$3,449/mo
Zestimate® history
Loading...
Owner options
Explore your selling options
What's special
Zillow last checked: 21 hours ago
Listing updated: December 05, 2025 at 11:44am
Listed by:
Lidia S. Gabinelli 908-719-2500,
Kl Sotheby's Int'l. Realty
Bought with:
Lidia S. Gabinelli
Kl Sotheby's Int'l. Realty
Source: GSMLS,MLS#: 3978924
Facts & features
Interior
Bedrooms & bathrooms
- Bedrooms: 3
- Bathrooms: 2
Property
Lot
- Size: 7.41 Acres
- Dimensions: 7.41 AC
Details
- Parcel number: 0600901000000015
Construction
Type & style
- Home type: SingleFamily
- Property subtype: Single Family Residence
Condition
- Year built: 1948
Community & neighborhood
Location
- Region: Basking Ridge
Price history
| Date | Event | Price |
|---|---|---|
| 12/5/2025 | Sold | $561,000+2% |
Source: | ||
| 11/26/2025 | Pending sale | $549,995 |
Source: | ||
| 11/21/2025 | Listed for sale | $549,995 |
Source: | ||
| 9/18/2025 | Pending sale | $549,995 |
Source: | ||
| 8/1/2025 | Listed for sale | $549,995-9.8% |
Source: | ||
Public tax history
| Year | Property taxes | Tax assessment |
|---|---|---|
| 2025 | $8,523 +0.9% | $443,000 +0.9% |
| 2024 | $8,446 -0.2% | $439,000 +3% |
| 2023 | $8,460 -2.5% | $426,400 +2.6% |
Find assessor info on the county website
Neighborhood: 07920
Nearby schools
GreatSchools rating
- 9/10Hamilton SchoolGrades: K-4Distance: 0.9 mi
- 7/10Bridgewater-Raritan Middle SchoolGrades: 7-8Distance: 4.9 mi
- 7/10Bridgewater Raritan High SchoolGrades: 9-12Distance: 3.7 mi
Get a cash offer in 3 minutes
Find out how much your home could sell for in as little as 3 minutes with a no-obligation cash offer.
Estimated market value$564,900
Get a cash offer in 3 minutes
Find out how much your home could sell for in as little as 3 minutes with a no-obligation cash offer.
Estimated market value
$564,900
