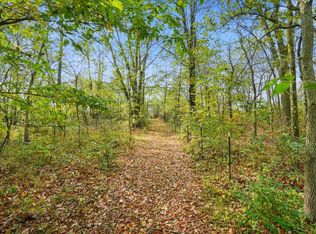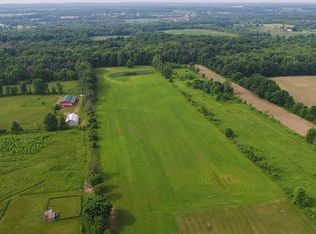Sold for $440,000
$440,000
9710 Butcher Rd, Mount Vernon, OH 43050
3beds
1,511sqft
Single Family Residence
Built in 1997
3 Acres Lot
$455,100 Zestimate®
$291/sqft
$2,381 Estimated rent
Home value
$455,100
Estimated sales range
Not available
$2,381/mo
Zestimate® history
Loading...
Owner options
Explore your selling options
What's special
Discover the charm of this 3-4 bedroom, 2.5 bath ranch home, perfectly situated on 3 serene acres. The home boasts a beautifully remodeled kitchen, complete with modern finishes and an open floor plan that seamlessly connects the spacious living areas. The primary suite has a walk-in closet and updated bathroom while the other two bedrooms share the hallway bath. Step outside to your covered outdoor patio, a perfect haven for grilling and chilling while watching your outdoor tv or the horses/livestock in the fenced pasture. The full basement is finished with a rec room, living room, flex space and half bath. This property blends the best of indoor comfort and outdoor living. Enjoy the private setting situated in Knox County, Northridge Schools.
Zillow last checked: 8 hours ago
Listing updated: August 25, 2025 at 01:16pm
Listed by:
Tyler R Griffith 740-404-4292,
RE/MAX Peak
Bought with:
Anthony Bonham Pope, 2019007313
Key Realty
Source: Columbus and Central Ohio Regional MLS ,MLS#: 225025403
Facts & features
Interior
Bedrooms & bathrooms
- Bedrooms: 3
- Bathrooms: 3
- Full bathrooms: 2
- 1/2 bathrooms: 1
- Main level bedrooms: 3
Heating
- Forced Air, Propane
Cooling
- Central Air
Features
- Flooring: Wood, Laminate
- Windows: Insulated Windows
- Basement: Full
- Number of fireplaces: 1
- Fireplace features: One, Decorative, Gas Log
- Common walls with other units/homes: No Common Walls
Interior area
- Total structure area: 1,511
- Total interior livable area: 1,511 sqft
Property
Parking
- Total spaces: 2
- Parking features: Attached
- Attached garage spaces: 2
Features
- Levels: One
- Patio & porch: Patio
- Fencing: Fenced
Lot
- Size: 3 Acres
- Features: Pasture
Details
- Additional structures: Shed(s)
- Parcel number: 4300230.001
- Special conditions: Standard
Construction
Type & style
- Home type: SingleFamily
- Architectural style: Ranch
- Property subtype: Single Family Residence
Condition
- New construction: No
- Year built: 1997
Utilities & green energy
- Sewer: Private Sewer
- Water: Well
Community & neighborhood
Location
- Region: Mount Vernon
Other
Other facts
- Listing terms: USDA Loan,VA Loan,FHA,Conventional
Price history
| Date | Event | Price |
|---|---|---|
| 8/25/2025 | Sold | $440,000-2.2%$291/sqft |
Source: | ||
| 7/22/2025 | Contingent | $450,000$298/sqft |
Source: | ||
| 7/10/2025 | Listed for sale | $450,000+106.9%$298/sqft |
Source: | ||
| 12/11/2018 | Sold | $217,500-1.1%$144/sqft |
Source: | ||
| 10/24/2018 | Pending sale | $219,900$146/sqft |
Source: Ohio Broker Direct, LLC #218036384 Report a problem | ||
Public tax history
| Year | Property taxes | Tax assessment |
|---|---|---|
| 2024 | $4,966 -0.4% | $110,560 |
| 2023 | $4,984 +27.1% | $110,560 +45% |
| 2022 | $3,920 -1.5% | $76,250 |
Find assessor info on the county website
Neighborhood: 43050
Nearby schools
GreatSchools rating
- 5/10Northridge Primary SchoolGrades: PK-5Distance: 7.4 mi
- 7/10Northridge Middle SchoolGrades: 6-8Distance: 7.2 mi
- 6/10Northridge High SchoolGrades: 9-12Distance: 7.2 mi
Get pre-qualified for a loan
At Zillow Home Loans, we can pre-qualify you in as little as 5 minutes with no impact to your credit score.An equal housing lender. NMLS #10287.

