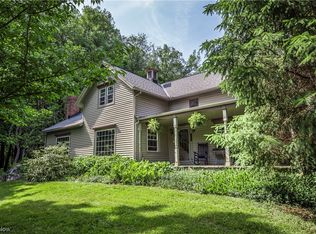Sold for $514,000
$514,000
9710 Wilson Mills Rd, Chardon, OH 44024
4beds
3,773sqft
Single Family Residence
Built in 1988
3.99 Acres Lot
$524,000 Zestimate®
$136/sqft
$3,563 Estimated rent
Home value
$524,000
Estimated sales range
Not available
$3,563/mo
Zestimate® history
Loading...
Owner options
Explore your selling options
What's special
Tucked away in a peaceful, wooded setting, this custom-built home offers a perfect blend of privacy, comfort, and natural beauty. Enjoy beautiful views of the ravine with access to the Chagrin River making every day feel like a getaway.
Step inside to find walls of glass in the family room and sunroom that frame the wooded backyard, bringing the outdoors in. Quality construction is evident throughout, with spacious rooms, vaulted ceilings, and beautiful wood accents adding warmth and character. The spacious master bedroom offers a walk-in closet and master bath; there is a second bedroom and full bath as well as a home office space on this main level.
The walkout lower level features its own entrance and offers incredible flexibility—ideal for an in-law or teen suite. This space includes living room, remodeled full bath, 2 bedrooms and kitchenette. Need more room? It can easily convert back into a recreation room with fireplace with 2 bedrooms and full bath.
A two-story heated outbuilding provides extra garage space or versatile storage/workshop options. The pellet stove insert in the family room ensures a cozy winter, while the covered fire pit invites year-round gatherings.
Follow the winding, tree-lined concrete driveway home to this gem—a truly special property that combines thoughtful design with tranquil living.
Zillow last checked: 8 hours ago
Listing updated: November 27, 2025 at 06:47am
Listed by:
Beverly L Johnson 440-476-0634 beverlyjohnson@howardhanna.com,
Howard Hanna
Bought with:
Eric J Uchbar, 2005016614
Keller Williams Greater Metropolitan
Source: MLS Now,MLS#: 5143802Originating MLS: Lake Geauga Area Association of REALTORS
Facts & features
Interior
Bedrooms & bathrooms
- Bedrooms: 4
- Bathrooms: 3
- Full bathrooms: 3
- Main level bathrooms: 2
- Main level bedrooms: 2
Primary bedroom
- Level: First
- Dimensions: 14 x 20
Bedroom
- Level: First
- Dimensions: 12 x 15
Bedroom
- Level: Lower
- Dimensions: 12 x 13
Bedroom
- Level: Lower
- Dimensions: 12 x 13
Dining room
- Level: First
- Dimensions: 13 x 14
Family room
- Features: Beamed Ceilings
- Level: First
- Dimensions: 19 x 20
Kitchen
- Level: First
- Dimensions: 15 x 22
Living room
- Features: Beamed Ceilings
- Level: First
- Dimensions: 14 x 19
Office
- Level: First
Recreation
- Level: Lower
Sunroom
- Level: First
- Dimensions: 14 x 20
Heating
- Electric, Forced Air, Pellet Stove
Cooling
- Central Air
Appliances
- Included: Dryer, Dishwasher, Disposal, Microwave, Range, Refrigerator, Washer
- Laundry: Main Level
Features
- Beamed Ceilings
- Basement: Partially Finished,Walk-Out Access
- Number of fireplaces: 2
- Fireplace features: Basement, Living Room, Pellet Stove, Other
Interior area
- Total structure area: 3,773
- Total interior livable area: 3,773 sqft
- Finished area above ground: 3,773
Property
Parking
- Parking features: Asphalt, Attached, Garage
- Attached garage spaces: 2
Features
- Levels: Two,Multi/Split
- Stories: 2
- Patio & porch: Deck, Front Porch, Patio
Lot
- Size: 3.99 Acres
- Dimensions: 199 x 848
Details
- Additional structures: Outbuilding
- Parcel number: 22026206
- Special conditions: Standard
Construction
Type & style
- Home type: SingleFamily
- Architectural style: Bi-Level
- Property subtype: Single Family Residence
Materials
- Brick, Vinyl Siding
- Roof: Metal
Condition
- Year built: 1988
Utilities & green energy
- Sewer: Septic Tank
- Water: Well
Community & neighborhood
Security
- Security features: Smoke Detector(s)
Location
- Region: Chardon
- Subdivision: Ridgewood Estate Ii
Other
Other facts
- Listing agreement: Exclusive Right To Sell
- Listing terms: Cash,Conventional,FHA,VA Loan
Price history
| Date | Event | Price |
|---|---|---|
| 11/25/2025 | Sold | $514,000-5.7%$136/sqft |
Source: Public Record Report a problem | ||
| 11/6/2025 | Pending sale | $544,900$144/sqft |
Source: MLS Now #5143802 Report a problem | ||
| 10/10/2025 | Contingent | $544,900$144/sqft |
Source: MLS Now #5143802 Report a problem | ||
| 8/26/2025 | Price change | $544,900-3.5%$144/sqft |
Source: MLS Now #5143802 Report a problem | ||
| 8/6/2025 | Listed for sale | $564,900+31.4%$150/sqft |
Source: MLS Now #5143802 Report a problem | ||
Public tax history
| Year | Property taxes | Tax assessment |
|---|---|---|
| 2024 | $7,580 +4.1% | $181,340 |
| 2023 | $7,280 +16.4% | $181,340 +35.8% |
| 2022 | $6,252 -4.4% | $133,560 |
Find assessor info on the county website
Neighborhood: 44024
Nearby schools
GreatSchools rating
- 8/10Robert C Lindsey Elementary SchoolGrades: 3-6Distance: 3.6 mi
- 8/10West Geauga Middle SchoolGrades: 6-9Distance: 3.6 mi
- 10/10West Geauga High SchoolGrades: 9-12Distance: 3.7 mi
Schools provided by the listing agent
- District: West Geauga LSD - 2807
Source: MLS Now. This data may not be complete. We recommend contacting the local school district to confirm school assignments for this home.
Get a cash offer in 3 minutes
Find out how much your home could sell for in as little as 3 minutes with a no-obligation cash offer.
Estimated market value$524,000
Get a cash offer in 3 minutes
Find out how much your home could sell for in as little as 3 minutes with a no-obligation cash offer.
Estimated market value
$524,000
