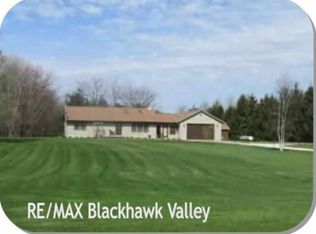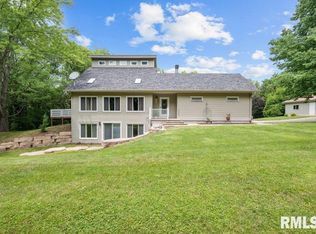Closed
$269,500
9711 106th Ave W, Taylor Ridge, IL 61284
4beds
3,061sqft
Single Family Residence
Built in 1978
4.98 Acres Lot
$269,700 Zestimate®
$88/sqft
$2,608 Estimated rent
Home value
$269,700
$194,000 - $375,000
$2,608/mo
Zestimate® history
Loading...
Owner options
Explore your selling options
What's special
This remarkable residence offers a rare combination of space, style, and serenity, boasting 4 spacious bedrooms, 2 1/2 bathrooms, an expansive 3-car garage, and an impressive 4.9 acres of land, all within a sprawling 3,000 square feet of finished living space. The main floor features 3 generously sized bedrooms, 2 full bathrooms, including an en-suite for the master bedroom, 1/2 Bath near kitchen, an expansive living room, a family room, an updated kitchen, a dining area, and the added convenience of main floor laundry. The living room provides seamless access to the wooded rear lot via a sliding door. The side walk-out basement adds a substantial recreational room, game room, and a 4th bedroom. Additionally, the property has been enhanced with brand new siding installed in June 2025, Main bath updated 2018, Master and 1/2 bath updated 2017, Kitchen updated 2014, Roof 2012 and Central Air 2011
Zillow last checked: 8 hours ago
Listing updated: February 06, 2026 at 09:19pm
Listing courtesy of:
Eric Ryden 309-277-9701,
Quad Cities Iowa Realty - Moline
Bought with:
Gary Kampmann, ABR
Mel Foster Co. Davenport
Source: MRED as distributed by MLS GRID,MLS#: QC4264891
Facts & features
Interior
Bedrooms & bathrooms
- Bedrooms: 4
- Bathrooms: 3
- Full bathrooms: 2
- 1/2 bathrooms: 1
Primary bedroom
- Features: Flooring (Carpet), Bathroom (Full)
- Level: Main
- Area: 154 Square Feet
- Dimensions: 11x14
Bedroom 2
- Features: Flooring (Carpet)
- Level: Main
- Area: 140 Square Feet
- Dimensions: 10x14
Bedroom 3
- Features: Flooring (Carpet)
- Level: Main
- Area: 121 Square Feet
- Dimensions: 11x11
Bedroom 4
- Features: Flooring (Other)
- Level: Basement
- Area: 182 Square Feet
- Dimensions: 13x14
Other
- Features: Flooring (Tile)
- Level: Basement
- Area: 294 Square Feet
- Dimensions: 14x21
Other
- Features: Flooring (Tile)
- Level: Main
- Area: 77 Square Feet
- Dimensions: 7x11
Dining room
- Features: Flooring (Hardwood)
- Level: Main
- Area: 143 Square Feet
- Dimensions: 11x13
Family room
- Features: Flooring (Laminate)
- Level: Main
- Area: 182 Square Feet
- Dimensions: 13x14
Kitchen
- Features: Kitchen (Eating Area-Table Space), Flooring (Tile)
- Level: Main
- Area: 88 Square Feet
- Dimensions: 8x11
Laundry
- Features: Flooring (Tile)
- Level: Main
- Area: 25 Square Feet
- Dimensions: 5x5
Living room
- Features: Flooring (Hardwood)
- Level: Main
- Area: 224 Square Feet
- Dimensions: 14x16
Recreation room
- Features: Flooring (Tile)
- Level: Basement
- Area: 588 Square Feet
- Dimensions: 14x42
Heating
- Forced Air, Propane
Cooling
- Central Air
Appliances
- Included: Dishwasher, Dryer, Microwave, Range, Refrigerator, Washer, Range Hood, Gas Water Heater
Features
- Basement: Finished,Egress Window,Full
- Number of fireplaces: 1
- Fireplace features: Wood Burning, Wood Burning Stove, Family Room
Interior area
- Total interior livable area: 3,061 sqft
Property
Parking
- Total spaces: 3
- Parking features: Gravel, Garage Door Opener, Yes, Attached, Garage
- Attached garage spaces: 3
- Has uncovered spaces: Yes
Features
- Patio & porch: Deck
Lot
- Size: 4.98 Acres
- Dimensions: 170 x 1250 x 229 x 1250
- Features: Wooded
Details
- Additional structures: Outbuilding
- Parcel number: 1535301002
Construction
Type & style
- Home type: SingleFamily
- Architectural style: Ranch
- Property subtype: Single Family Residence
Materials
- Vinyl Siding, Frame
- Foundation: Block
Condition
- New construction: No
- Year built: 1978
Utilities & green energy
- Sewer: Septic Tank
- Utilities for property: Cable Available
Community & neighborhood
Location
- Region: Taylor Ridge
- Subdivision: Snyders First
HOA & financial
HOA
- Has HOA: Yes
- HOA fee: $350 annually
- Services included: Other
Other
Other facts
- Listing terms: Conventional
Price history
| Date | Event | Price |
|---|---|---|
| 12/11/2025 | Sold | $269,500$88/sqft |
Source: | ||
| 11/7/2025 | Contingent | $269,500$88/sqft |
Source: | ||
| 10/21/2025 | Price change | $269,500-2%$88/sqft |
Source: | ||
| 9/10/2025 | Listed for sale | $274,900$90/sqft |
Source: | ||
| 8/21/2025 | Contingent | $274,900$90/sqft |
Source: | ||
Public tax history
| Year | Property taxes | Tax assessment |
|---|---|---|
| 2024 | $4,777 +14.5% | $69,921 +8.7% |
| 2023 | $4,171 +0.7% | $64,325 +2.2% |
| 2022 | $4,141 -0.2% | $62,918 +5.5% |
Find assessor info on the county website
Neighborhood: 61284
Nearby schools
GreatSchools rating
- 4/10Andalusia Elementary SchoolGrades: PK,3-5Distance: 1.6 mi
- 8/10Rockridge Jr High SchoolGrades: 6-8Distance: 3.9 mi
- 9/10Rockridge High SchoolGrades: 9-12Distance: 3.9 mi
Schools provided by the listing agent
- Elementary: Andalusia
- Middle: Rockridge
- High: Rockridge
Source: MRED as distributed by MLS GRID. This data may not be complete. We recommend contacting the local school district to confirm school assignments for this home.
Get pre-qualified for a loan
At Zillow Home Loans, we can pre-qualify you in as little as 5 minutes with no impact to your credit score.An equal housing lender. NMLS #10287.

