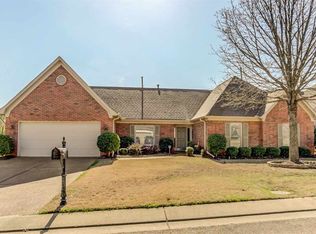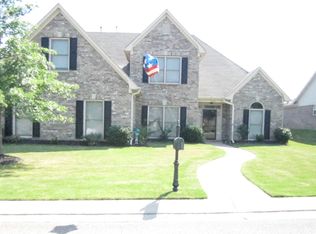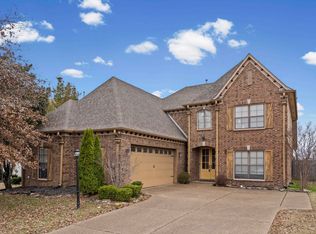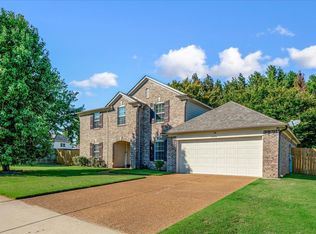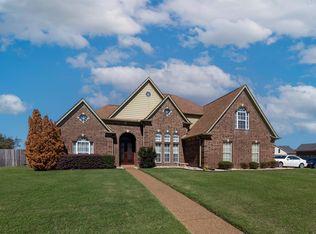Now offering a reduced amazing price for 4-to-5-bedroom home in a great community that is convenient to express way. Stunning home, on a fabulous corner lot with lake access. The primary bedroom is located downstairs and boasts a large ensuite bathroom. Upstairs you will find spacious secondary bedroom with vaulted ceilings. All the bedrooms come equipped with walk-in closets for ample storage. The eat in kitchen is inviting and functional, making it a great space for family meals. Property features custom-made front doors and a walk in laundry room. Don't miss out on a beautiful one owner home that is located just minutes away from the lake district.
For sale
Price cut: $15.9K (11/11)
$399,999
9711 Cutter Ln, Arlington, TN 38002
4beds
2,895sqft
Est.:
Single Family Residence
Built in 2004
0.33 Acres Lot
$-- Zestimate®
$138/sqft
$-- HOA
What's special
Walk in laundry roomEat in kitchenLake accessWalk-in closetsSpacious secondary bedroomVaulted ceilingsCorner lot
- 258 days |
- 1,097 |
- 68 |
Zillow last checked: 8 hours ago
Listing updated: November 11, 2025 at 11:00am
Listed by:
Christy O Greer,
BEST Real Estate Company 901-407-2177
Source: MAAR,MLS#: 10193384
Tour with a local agent
Facts & features
Interior
Bedrooms & bathrooms
- Bedrooms: 4
- Bathrooms: 3
- Full bathrooms: 2
- 1/2 bathrooms: 1
Rooms
- Room types: Bonus Room, Loft/Balcony, Attic
Primary bedroom
- Features: Walk-In Closet(s), Hardwood Floor
- Level: First
- Area: 240
- Dimensions: 15 x 16
Bedroom 2
- Features: Walk-In Closet(s), Shared Bath, Carpet
- Level: Second
- Area: 264
- Dimensions: 12 x 22
Bedroom 3
- Features: Walk-In Closet(s), Shared Bath, Hardwood Floor
- Level: Second
- Area: 154
- Dimensions: 11 x 14
Bedroom 4
- Features: Walk-In Closet(s), Shared Bath, Hardwood Floor
- Level: Second
- Area: 132
- Dimensions: 11 x 12
Primary bathroom
- Features: Separate Shower, Tile Floor, Whirlpool Tub, Full Bath
Dining room
- Features: Separate Dining Room
- Area: 132
- Dimensions: 11 x 12
Kitchen
- Features: Separate Breakfast Room, Pantry
Living room
- Features: Great Room
- Area: 288
- Dimensions: 16 x 18
Bonus room
- Area: 270
- Dimensions: 15 x 18
Den
- Area: 288
- Dimensions: 16 x 18
Heating
- Central, Dual System
Cooling
- 220 Wiring, Ceiling Fan(s), Central Air, Dual
Appliances
- Included: 2+ Water Heaters, Double Oven, Cooktop, Disposal, Dishwasher, Microwave
- Laundry: Laundry Room
Features
- Primary Down, Vaulted/Coffered Primary, Luxury Primary Bath, Double Vanity Bath, Separate Tub & Shower, Half Bath Down, Two Story Foyer, Walk-In Closet(s), Dining Room, Den/Great Room, Kitchen, Primary Bedroom, 1 1/2 Bath, Laundry Room, Breakfast Room, 2nd Bedroom, 3rd Bedroom, 4th or More Bedrooms, 1 Bath, Play Room/Rec Room, Bonus Room, Square Feet Source: AutoFill (MAARdata) or Public Records (Cnty Assessor Site)
- Flooring: Part Hardwood, Wood Laminate Floors, Part Carpet, Tile
- Windows: Wood Frames
- Attic: Pull Down Stairs,Attic Access,Walk-In
- Number of fireplaces: 1
- Fireplace features: Vented Gas Fireplace, In Den/Great Room, Gas Starter, Gas Log
Interior area
- Total interior livable area: 2,895 sqft
Property
Parking
- Total spaces: 2
- Parking features: Driveway/Pad, Garage Door Opener, Garage Faces Side
- Has garage: Yes
- Covered spaces: 2
- Has uncovered spaces: Yes
Features
- Stories: 2
- Patio & porch: Patio
- Pool features: None
- Has spa: Yes
- Spa features: Whirlpool(s), Bath
- Fencing: Wood
- Waterfront features: Water Access, Cove
Lot
- Size: 0.33 Acres
- Dimensions: .33
- Features: Level, Landscaped
Details
- Additional structures: Storage
- Parcel number: L0159V C00043
Construction
Type & style
- Home type: SingleFamily
- Architectural style: Traditional
- Property subtype: Single Family Residence
Materials
- Brick Veneer, Wood/Composition
- Foundation: Slab
- Roof: Composition Shingles
Condition
- New construction: No
- Year built: 2004
Utilities & green energy
- Sewer: Public Sewer
- Water: Public
Community & HOA
Community
- Features: Lake
- Security: Smoke Detector(s), Dead Bolt Lock(s)
- Subdivision: Windward Slopes Ph 3
Location
- Region: Arlington
Financial & listing details
- Price per square foot: $138/sqft
- Tax assessed value: $307,300
- Annual tax amount: $3,518
- Price range: $400K - $400K
- Date on market: 4/2/2025
- Cumulative days on market: 260 days
Estimated market value
Not available
Estimated sales range
Not available
$2,573/mo
Price history
Price history
| Date | Event | Price |
|---|---|---|
| 11/11/2025 | Price change | $399,999-3.8%$138/sqft |
Source: | ||
| 9/15/2025 | Price change | $415,900-3.3%$144/sqft |
Source: | ||
| 8/28/2025 | Price change | $429,900-2.3%$148/sqft |
Source: | ||
| 4/2/2025 | Listed for sale | $439,900+7.6%$152/sqft |
Source: | ||
| 11/2/2024 | Listing removed | $409,000+1%$141/sqft |
Source: | ||
Public tax history
Public tax history
| Year | Property taxes | Tax assessment |
|---|---|---|
| 2024 | $3,519 | $76,825 |
| 2023 | $3,519 | $76,825 |
| 2022 | -- | $76,825 |
Find assessor info on the county website
BuyAbility℠ payment
Est. payment
$2,376/mo
Principal & interest
$1946
Property taxes
$290
Home insurance
$140
Climate risks
Neighborhood: 38002
Nearby schools
GreatSchools rating
- 9/10Lakeland Elementary SchoolGrades: PK-4Distance: 1.6 mi
- 6/10Lakeland Middle Preparatory SchoolGrades: 5-9Distance: 2.3 mi
- Loading
- Loading
