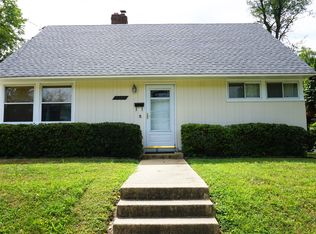Sold for $480,000
$480,000
9711 Dilston Rd, Silver Spring, MD 20903
4beds
1,287sqft
Single Family Residence
Built in 1950
6,710 Square Feet Lot
$482,300 Zestimate®
$373/sqft
$2,951 Estimated rent
Home value
$482,300
$444,000 - $526,000
$2,951/mo
Zestimate® history
Loading...
Owner options
Explore your selling options
What's special
MULTIPLE OFFERS-ALL OFFERS NEED TO CONFIRM THE FINAL AND BEST - DATE LINE: MONDAY 06/16/2025 AT 8:00 PM. MOTIVATED SELLERS - PRICE JUST REDUCES FOR QUICK SALE. BEAUTIFUL CAPE COD! MOVE IN CONDITION! COZY LIVING ROOM WITH FIREPLACE! BRAND NEW KITCHEN WITH DESIGNER CABINETS (03/2025), STAINLESS STEEL APPLIANCES & GRANITE TOPS (03/2025)! SPACIOUS BEDROOMS! UPDATED BATHS! (2020) LARGE DECK OVERLOOKS BACKYARD WITH SHED! RECESSED LIGHTING! ALARM SYSTEM, NEW PAINT (03/2025), CERAMIC TILE (2021), DRIVEWAY (2017), SIDING (2018), ROOF (2021), WINDOWS (03/2019), FRONT DOOR (03/2025) WASHER/DRYER STACKLE! GREAT LOCATION, CLOSE TO DC/BELTWAY, 3 MILES AWAY TO METRO.
Zillow last checked: 8 hours ago
Listing updated: July 20, 2025 at 09:23am
Listed by:
Danny Dang 301-275-9597,
Fairfax Realty Premier
Bought with:
Unrepresented Buyer
Unrepresented Buyer Office
Source: Bright MLS,MLS#: MDMC2181450
Facts & features
Interior
Bedrooms & bathrooms
- Bedrooms: 4
- Bathrooms: 2
- Full bathrooms: 2
- Main level bathrooms: 1
- Main level bedrooms: 2
Basement
- Area: 0
Heating
- Central, Natural Gas
Cooling
- Central Air, Ceiling Fan(s), Electric
Appliances
- Included: Refrigerator, Cooktop, Water Heater, Washer/Dryer Stacked, Gas Water Heater
- Laundry: Main Level, Has Laundry, Dryer In Unit, Washer In Unit
Features
- Entry Level Bedroom, Dry Wall
- Flooring: Marble
- Has basement: No
- Number of fireplaces: 1
Interior area
- Total structure area: 1,287
- Total interior livable area: 1,287 sqft
- Finished area above ground: 1,287
- Finished area below ground: 0
Property
Parking
- Parking features: Driveway, Off Site, On Street
- Has uncovered spaces: Yes
Accessibility
- Accessibility features: Accessible Entrance
Features
- Levels: Two
- Stories: 2
- Pool features: None
Lot
- Size: 6,710 sqft
Details
- Additional structures: Above Grade, Below Grade
- Parcel number: 160500297564
- Zoning: R60
- Special conditions: Standard
Construction
Type & style
- Home type: SingleFamily
- Architectural style: Cape Cod
- Property subtype: Single Family Residence
Materials
- Aluminum Siding
- Foundation: Concrete Perimeter
- Roof: Architectural Shingle
Condition
- Very Good
- New construction: No
- Year built: 1950
- Major remodel year: 2021
Utilities & green energy
- Electric: 110 Volts, 200+ Amp Service
- Sewer: Public Sewer
- Water: Public
- Utilities for property: Electricity Available, Natural Gas Available, Phone Available, Sewer Available, Water Available
Community & neighborhood
Location
- Region: Silver Spring
- Subdivision: Oakview
Other
Other facts
- Listing agreement: Exclusive Agency
- Listing terms: Conventional
- Ownership: Fee Simple
Price history
| Date | Event | Price |
|---|---|---|
| 7/10/2025 | Sold | $480,000+0.2%$373/sqft |
Source: | ||
| 6/18/2025 | Contingent | $478,900$372/sqft |
Source: | ||
| 5/27/2025 | Price change | $478,900-1.3%$372/sqft |
Source: | ||
| 5/17/2025 | Listed for sale | $484,999+3.2%$377/sqft |
Source: | ||
| 5/10/2025 | Listing removed | $470,000$365/sqft |
Source: | ||
Public tax history
| Year | Property taxes | Tax assessment |
|---|---|---|
| 2025 | $4,766 +26.6% | $349,333 +6.8% |
| 2024 | $3,766 +7.2% | $327,167 +7.3% |
| 2023 | $3,514 +7.3% | $305,000 +2.8% |
Find assessor info on the county website
Neighborhood: Oakview
Nearby schools
GreatSchools rating
- NARoscoe R Nix Elementary SchoolGrades: PK-2Distance: 0.3 mi
- 4/10Francis Scott Key Middle SchoolGrades: 6-8Distance: 0.8 mi
- 4/10Springbrook High SchoolGrades: 9-12Distance: 3 mi
Schools provided by the listing agent
- Elementary: Cresthaven
- Middle: Francis Scott Key
- High: Springbrook
- District: Montgomery County Public Schools
Source: Bright MLS. This data may not be complete. We recommend contacting the local school district to confirm school assignments for this home.

Get pre-qualified for a loan
At Zillow Home Loans, we can pre-qualify you in as little as 5 minutes with no impact to your credit score.An equal housing lender. NMLS #10287.
