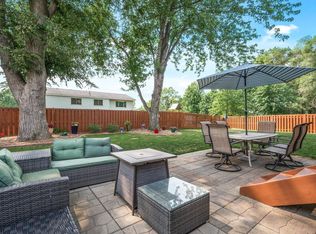Closed
$400,000
9711 Hames Ct S, Cottage Grove, MN 55016
4beds
2,142sqft
Single Family Residence
Built in 1996
10,454.4 Square Feet Lot
$395,100 Zestimate®
$187/sqft
$2,733 Estimated rent
Home value
$395,100
$367,000 - $427,000
$2,733/mo
Zestimate® history
Loading...
Owner options
Explore your selling options
What's special
Multiple Offers - Highest and best Due Sunday 6/8/2025 at 5PM. Welcome to this well-maintained home nestled in a beautiful neighborhood close to parks, trails, and outdoor recreation! Enjoy the spacious 3-car garage and a lookout lower level, offering great natural light and open family room space.
The fully fenced, flat backyard is perfect for pets, play, and entertaining, with a large patio just off the dining room — ideal for grilling and gathering with friends.
Inside, the home features fresh paint throughout (May 2025) and a bright kitchen with stainless steel appliances, including a brand-new stove and microwave (May 2025). With 3 bedrooms up, the large primary suite includes a private full bath and an oversized walk-in closet.
A generous laundry/storage room provides plenty of space for organizing sports gear, kids’ items, and seasonal storage. This move-in-ready home offers comfort, space, and an unbeatable location — don’t miss your opportunity to make it yours!
Zillow last checked: 8 hours ago
Listing updated: July 12, 2025 at 10:56am
Listed by:
Eric Alsides 612-231-9800,
eXp Realty,
Joy Alsides 651-214-6749
Bought with:
Lucky Yang
Diversified Realty
Source: NorthstarMLS as distributed by MLS GRID,MLS#: 6733809
Facts & features
Interior
Bedrooms & bathrooms
- Bedrooms: 4
- Bathrooms: 3
- Full bathrooms: 2
- 3/4 bathrooms: 1
Bedroom 1
- Level: Upper
- Area: 195 Square Feet
- Dimensions: 15 x 13
Bedroom 2
- Level: Upper
- Area: 99 Square Feet
- Dimensions: 11 x 9
Bedroom 3
- Level: Upper
- Area: 100 Square Feet
- Dimensions: 10 x 10
Bedroom 4
- Level: Lower
- Area: 168 Square Feet
- Dimensions: 14 x 12
Dining room
- Level: Main
- Area: 99 Square Feet
- Dimensions: 11 x 9
Family room
- Level: Lower
- Area: 231 Square Feet
- Dimensions: 21 x 11
Foyer
- Level: Main
- Area: 60 Square Feet
- Dimensions: 10 x 6
Kitchen
- Level: Main
- Area: 100 Square Feet
- Dimensions: 10 x 10
Laundry
- Level: Lower
- Area: 120 Square Feet
- Dimensions: 12 x 10
Living room
- Level: Upper
- Area: 195 Square Feet
- Dimensions: 15 x 13
Patio
- Level: Main
- Area: 100 Square Feet
- Dimensions: 10 x 10
Storage
- Level: Lower
- Area: 200 Square Feet
- Dimensions: 25 x 8
Heating
- Forced Air
Cooling
- Central Air
Appliances
- Included: Dishwasher, Dryer, Exhaust Fan, Microwave, Range, Refrigerator, Stainless Steel Appliance(s), Washer, Water Softener Owned
Features
- Basement: Crawl Space,Daylight,Drain Tiled,Finished,Concrete,Sump Pump
- Has fireplace: No
Interior area
- Total structure area: 2,142
- Total interior livable area: 2,142 sqft
- Finished area above ground: 1,350
- Finished area below ground: 592
Property
Parking
- Total spaces: 3
- Parking features: Attached, Asphalt, Garage Door Opener
- Attached garage spaces: 3
- Has uncovered spaces: Yes
- Details: Garage Dimensions (28 x 21)
Accessibility
- Accessibility features: None
Features
- Levels: Three Level Split
- Patio & porch: Patio
- Fencing: Chain Link,Wood
Lot
- Size: 10,454 sqft
- Dimensions: 125 x 85
- Features: Corner Lot, Wooded
Details
- Foundation area: 1362
- Parcel number: 2002721320024
- Zoning description: Residential-Single Family
Construction
Type & style
- Home type: SingleFamily
- Property subtype: Single Family Residence
Materials
- Vinyl Siding
- Roof: Age Over 8 Years,Asphalt
Condition
- Age of Property: 29
- New construction: No
- Year built: 1996
Utilities & green energy
- Gas: Natural Gas
- Sewer: City Sewer/Connected
- Water: City Water/Connected
Community & neighborhood
Location
- Region: Cottage Grove
- Subdivision: Pine Glen 2nd Add
HOA & financial
HOA
- Has HOA: No
Other
Other facts
- Road surface type: Paved
Price history
| Date | Event | Price |
|---|---|---|
| 7/11/2025 | Sold | $400,000+6.7%$187/sqft |
Source: | ||
| 7/3/2025 | Pending sale | $375,000$175/sqft |
Source: | ||
| 6/9/2025 | Listing removed | $375,000$175/sqft |
Source: | ||
| 6/6/2025 | Listed for sale | $375,000+76.1%$175/sqft |
Source: | ||
| 5/29/2013 | Sold | $213,000-2.2%$99/sqft |
Source: | ||
Public tax history
| Year | Property taxes | Tax assessment |
|---|---|---|
| 2024 | $4,598 +10.4% | $379,500 +12.9% |
| 2023 | $4,164 +8.8% | $336,000 +23.1% |
| 2022 | $3,826 +1.5% | $273,000 -4.1% |
Find assessor info on the county website
Neighborhood: 55016
Nearby schools
GreatSchools rating
- 6/10Pine Hill Elementary SchoolGrades: K-5Distance: 0.7 mi
- 5/10Oltman Middle SchoolGrades: 6-8Distance: 3.2 mi
- 5/10Park Senior High SchoolGrades: 9-12Distance: 2 mi
Get a cash offer in 3 minutes
Find out how much your home could sell for in as little as 3 minutes with a no-obligation cash offer.
Estimated market value
$395,100
Get a cash offer in 3 minutes
Find out how much your home could sell for in as little as 3 minutes with a no-obligation cash offer.
Estimated market value
$395,100
