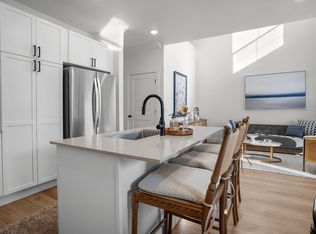Crestview Point - Aspen offers a peaceful and spacious living experience in Highland, UT. This 3-bedroom, 2.5-bath floor plan spans 1,594 sq. ft., blending comfort and style. Named after the iconic Aspen tree, the floor plan reflects its serene nature.The main level features an open-concept great room, perfect for entertaining or relaxing at home. The kitchen boasts generous counter space, cabinetry for essentials, and a farmhouse sink paired with a sleek quartz island, ideal for cooking and casual meals.Upstairs, two guest bedrooms and a full laundry room are on one side, while the master suite occupies the other. The master bath features an extra-spacious shower, oversized walk-in closet, and linen storage.The 2-car garage on the main level provides parking and shelving space, and the basement adds 563 sq. ft. of storage. Each garage includes EV charging outlets.Schedule a tour today to explore the Crestview Point - Aspen floor plan in Highland, UT!
Apartment for rent
Special offer
$2,450/mo
9712 Benton Ln #862, American Fork, UT 84003
3beds
1,594sqft
Price may not include required fees and charges.
Apartment
Available now
Cats, dogs OK
Central air
In unit laundry
Attached garage parking
Natural gas
What's special
Farmhouse sinkExtra-spacious showerEv charging outletsGenerous counter spaceOpen-concept great roomMaster suiteLinen storage
- 23 days
- on Zillow |
- -- |
- -- |
Travel times
Looking to buy when your lease ends?
Consider a first-time homebuyer savings account designed to grow your down payment with up to a 6% match & 4.15% APY.
Facts & features
Interior
Bedrooms & bathrooms
- Bedrooms: 3
- Bathrooms: 3
- Full bathrooms: 2
- 1/2 bathrooms: 1
Heating
- Natural Gas
Cooling
- Central Air
Appliances
- Included: Dishwasher, Disposal, Dryer, Freezer, Microwave, Range, Refrigerator, Washer
- Laundry: In Unit
Features
- Storage, View
- Flooring: Carpet, Laminate
- Windows: Window Coverings
Interior area
- Total interior livable area: 1,594 sqft
Video & virtual tour
Property
Parking
- Parking features: Attached, Parking Lot, Other
- Has attached garage: Yes
- Details: Contact manager
Features
- Patio & porch: Patio
- Exterior features: , After Hours Emergency Maintenance, Availability 24 Hours, Business Center, Contemporary Lighting, Direct Access to Running and Biking Trails, Doorbell Cameras, EV Charging Outlet in All Garages, Electric Vehicle Charging Station, Fiber Internet, Flooring: Laminate, Gazebo, Hardwood-Style Plank Flooring, Heating: Gas, High Ceilings, Modern Cabinetry, Modern Interior Touches, On-Site Management, Online Rent Payment, Package Receiving, Pet Friendly Community. We love your pets!*, Pet Park, Picnic Area, Smart Home Technology, Snow Removal Services, View Type: Beautiful Views, Walking Distance to Grocery Store, Walking Distance to Lone Peak High School, Walking Distance to Medical Center, Walking Distance to Restaurants, Worry-Free Landscaping, Year Round Hot Tub/Jacuzzi
- Has view: Yes
- View description: Mountain View
Construction
Type & style
- Home type: Apartment
- Property subtype: Apartment
Building
Details
- Building name: Crestview at Highland
Management
- Pets allowed: Yes
Community & HOA
Community
- Features: Clubhouse, Fitness Center, Playground, Pool
HOA
- Amenities included: Fitness Center, Pool
Location
- Region: American Fork
Financial & listing details
- Lease term: 3, 4, 5, 6, 7, 8, 9, 10, 11, 12, 13, 14
Price history
| Date | Event | Price |
|---|---|---|
| 7/11/2025 | Listed for rent | $2,450$2/sqft |
Source: Zillow Rentals | ||
Neighborhood: 84003
There are 13 available units in this apartment building
- Special offer! 1 Month FREE!
![[object Object]](https://photos.zillowstatic.com/fp/a73d380680a19a058bb69c18dad1cf44-p_i.jpg)
