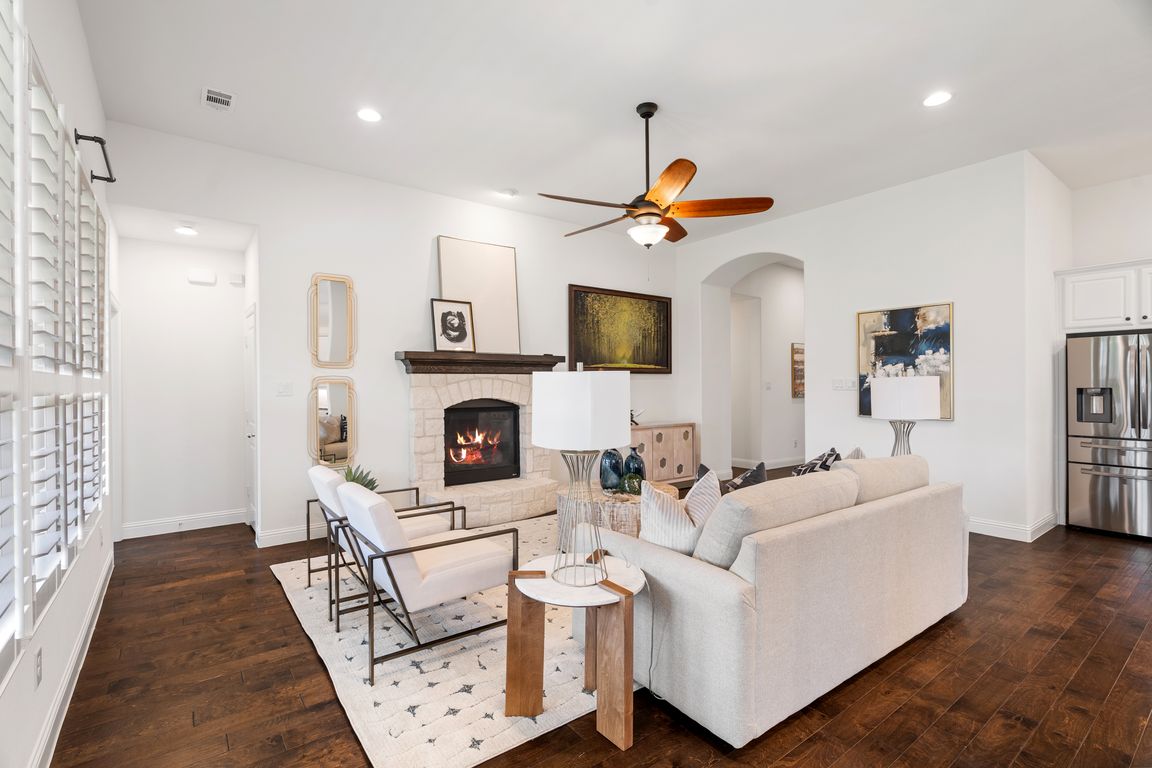
For salePrice cut: $20K (9/30)
$599,999
4beds
2,805sqft
9712 Forester Trl, Oak Point, TX 75068
4beds
2,805sqft
Single family residence
Built in 2017
7,230 sqft
3 Attached garage spaces
$214 price/sqft
$327 quarterly HOA fee
What's special
Modern updatesImpeccable craftsmanshipWalls of windowsElegant hardwood floorsNorth facingLarge walk-in closetAdditional lighting
PRICE REDUCTION - This beautiful NORTH facing, better than new Highland-built home offers a perfect blend of modern updates & timeless elegance. Located in the heart of Little Elm with access to Lake Lewisville, nearby schools, including the new Oak Point Elem a short walk away & the DNT. From the ...
- 54 days |
- 299 |
- 13 |
Source: NTREIS,MLS#: 21028200
Travel times
Living Room
Kitchen
Primary Bedroom
Zillow last checked: 7 hours ago
Listing updated: October 04, 2025 at 01:04pm
Listed by:
Glee Jacobs 0653524 972-608-0300,
Ebby Halliday Realtors 972-608-0300
Source: NTREIS,MLS#: 21028200
Facts & features
Interior
Bedrooms & bathrooms
- Bedrooms: 4
- Bathrooms: 4
- Full bathrooms: 3
- 1/2 bathrooms: 1
Primary bedroom
- Level: First
- Dimensions: 19 x 15
Bedroom
- Level: First
- Dimensions: 21 x 12
Bedroom
- Level: First
- Dimensions: 14 x 12
Bedroom
- Level: First
- Dimensions: 11 x 10
Dining room
- Level: First
- Dimensions: 17 x 10
Kitchen
- Level: First
- Dimensions: 16 x 11
Laundry
- Level: First
- Dimensions: 8 x 6
Living room
- Level: First
- Dimensions: 20 x 16
Office
- Level: First
- Dimensions: 13 x 10
Heating
- Central, Fireplace(s)
Cooling
- Central Air, Ceiling Fan(s), Electric
Appliances
- Included: Some Gas Appliances, Double Oven, Dishwasher, Gas Cooktop, Disposal, Microwave, Plumbed For Gas, Tankless Water Heater, Vented Exhaust Fan
- Laundry: Washer Hookup, Dryer Hookup, ElectricDryer Hookup, Laundry in Utility Room
Features
- Built-in Features, Chandelier, Cathedral Ceiling(s), Decorative/Designer Lighting Fixtures, Double Vanity, Eat-in Kitchen, Granite Counters, High Speed Internet, Kitchen Island, Open Floorplan, Pantry, Cable TV, Vaulted Ceiling(s), Walk-In Closet(s), Wired for Sound
- Flooring: Carpet, Ceramic Tile, Wood
- Windows: Shutters, Window Coverings
- Has basement: No
- Number of fireplaces: 1
- Fireplace features: Family Room, Gas Log, Gas Starter, Raised Hearth, Stone
Interior area
- Total interior livable area: 2,805 sqft
Video & virtual tour
Property
Parking
- Total spaces: 3
- Parking features: Door-Single, Driveway, Garage Faces Front, Garage, Garage Door Opener, Heated Garage, Inside Entrance, Kitchen Level, Oversized, Tandem
- Attached garage spaces: 3
- Has uncovered spaces: Yes
Features
- Levels: One
- Stories: 1
- Patio & porch: Patio, Covered
- Exterior features: Private Yard, Rain Gutters
- Pool features: None
- Fencing: Wood
Lot
- Size: 7,230.96 Square Feet
- Dimensions: 60 x 120
- Features: Interior Lot, Landscaped, Subdivision, Sprinkler System, Few Trees
Details
- Parcel number: R697441
Construction
Type & style
- Home type: SingleFamily
- Architectural style: Traditional,Detached
- Property subtype: Single Family Residence
Materials
- Brick
- Foundation: Slab
- Roof: Composition
Condition
- Year built: 2017
Utilities & green energy
- Sewer: Public Sewer
- Water: Public
- Utilities for property: Natural Gas Available, Sewer Available, Separate Meters, Water Available, Cable Available
Community & HOA
Community
- Features: Community Mailbox, Curbs, Sidewalks
- Security: Prewired, Security System Owned, Security System, Fire Alarm
- Subdivision: Wildridge Ph 2c
HOA
- Has HOA: Yes
- Services included: All Facilities, Association Management, Maintenance Grounds
- HOA fee: $327 quarterly
- HOA name: CCMC
- HOA phone: 469-362-9000
Location
- Region: Oak Point
Financial & listing details
- Price per square foot: $214/sqft
- Tax assessed value: $504,000
- Annual tax amount: $8,684
- Date on market: 8/15/2025
- Exclusions: Refrigerator, washer & dryer, TVs (mounts remain) & garage tool box